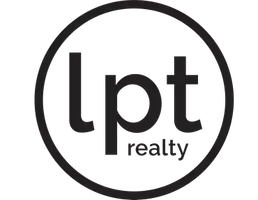UPDATED:
Key Details
Property Type Single Family Home
Sub Type Single Family Residence
Listing Status Active
Purchase Type For Sale
Square Footage 3,088 sqft
Price per Sqft $307
Subdivision Freedom Landing At Crosswater
MLS Listing ID 2041058
Style Traditional
Bedrooms 4
Full Baths 3
Half Baths 1
HOA Fees $949/ann
HOA Y/N Yes
Year Built 2020
Annual Tax Amount $7,396
Lot Size 8,712 Sqft
Acres 0.2
Lot Dimensions 60 x 150 x 61 x 144
Property Sub-Type Single Family Residence
Source realMLS (Northeast Florida Multiple Listing Service)
Property Description
Tucked away in the highly coveted Freedom Landing at Crosswater, this designer-upgraded home has the layout, lot, and look you've been waiting for.
Four true bedrooms, an office, and an upstairs flex room give you all the space you need—plus a backyard that's just begging for a pool (we even included the renderings so you can start visualizing cannonballs and cocktail hours).
Downstairs? The kitchen is the heart of the home with a Texas-sized combo wall oven / microwave, gas cooktop, upgraded cabinetry, and an island made for impromptu wine nights.
White oak stairs lead you to the second story where the vibe gets even better: the primary suite is massive, the closets are ridiculous (in the best way), and the laundry room? Let's just say it makes chores almost... fun. Bonus points: there's a pool bath with exterior access, dual walk-in closets in the guest rooms, and a three-car tandem garage that fits all your toys.
The backyard offers more privacy than your group chat, with plenty of space to build your own resort. And you're just minutes from Nocatee amenities, A+ schools, splash parks, food trucks, and Freedom Landing's community events that actually make neighbors feel like friends.
This is the one! Don't let it be the one that got away!!!
Location
State FL
County St. Johns
Community Freedom Landing At Crosswater
Area 272-Nocatee South
Direction Nocatee Pkwy to Crosswater Pkwy. Head S on Crosswater Pkwy approx 3 mi. At Crosswater traffic circle make a R onto Conservation Trail. Left onto Crosswater Edge Dr, turn Left onto Freedom Landing Dr.
Interior
Interior Features Breakfast Bar, Ceiling Fan(s), Eat-in Kitchen, His and Hers Closets, Kitchen Island, Open Floorplan, Pantry, Primary Bathroom -Tub with Separate Shower, Smart Thermostat, Split Bedrooms, Vaulted Ceiling(s), Walk-In Closet(s)
Heating Central, Electric, Heat Pump, Zoned
Cooling Central Air, Electric, Zoned
Flooring Tile, Vinyl
Fireplaces Number 1
Fireplaces Type Electric
Furnishings Negotiable
Fireplace Yes
Laundry Gas Dryer Hookup, Upper Level, Washer Hookup
Exterior
Parking Features Attached, Garage, Garage Door Opener
Garage Spaces 3.0
Utilities Available Cable Available, Electricity Connected, Natural Gas Connected, Sewer Connected, Water Connected
Amenities Available Park
View Trees/Woods
Roof Type Shingle
Porch Covered, Front Porch, Patio
Total Parking Spaces 3
Garage Yes
Private Pool No
Building
Lot Description Sprinklers In Front, Sprinklers In Rear
Faces North
Sewer Public Sewer
Water Public
Architectural Style Traditional
Structure Type Fiber Cement,Frame
New Construction No
Schools
Elementary Schools Pine Island Academy
Middle Schools Pine Island Academy
High Schools Allen D. Nease
Others
Senior Community No
Tax ID 0704931330
Security Features Smoke Detector(s)
Acceptable Financing Cash, Conventional, FHA, VA Loan
Listing Terms Cash, Conventional, FHA, VA Loan



