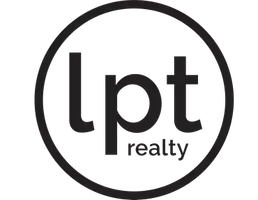UPDATED:
Key Details
Property Type Townhouse
Sub Type Townhouse
Listing Status Active
Purchase Type For Sale
Square Footage 1,803 sqft
Price per Sqft $174
Subdivision Briar Oaks Townhomes
MLS Listing ID 2096058
Bedrooms 4
Full Baths 2
Half Baths 1
Construction Status Updated/Remodeled
HOA Fees $190/mo
HOA Y/N Yes
Year Built 2006
Annual Tax Amount $2,517
Lot Size 4,791 Sqft
Acres 0.11
Lot Dimensions .21 corner
Property Sub-Type Townhouse
Source realMLS (Northeast Florida Multiple Listing Service)
Property Description
Lovingly maintained & better than new, this spacious end-unit townhome offers over 1,800 sq ft of comfortable, stylish living. The desirable floor plan features ceramic tile throughout the main level & wet areas, with plush carpet upstairs for a cozy touch. The beautifully renovated kitchen boasts brand-new soft-close cabinetry, quartz countertops, a sleek tile backsplash, & new disposal—perfect for the home chef. The A/C is just 3 years new, offering peace of mind. The versatile 4th bedroom downstairs is ideal for a guest room or home office. Upstairs, a large open area makes a perfect second family room, office, or playroom. All bedrooms are generously sized, including the expansive owner's suite. The en suite bath features double vanities, a garden tub, a separate shower, and a lrg walk-in closet. Enjoy serene lake and gazebo view from the screened patio. As an end unit, this home offers privacy & convenient access near gated entrance.
Location
State FL
County Clay
Community Briar Oaks Townhomes
Area 139-Oakleaf/Orange Park/Nw Clay County
Direction From I295, go South on Blanding Blvd to R on Argyle Forest Blvd to L on Oakleaf Plantation Pkwy to roundabout. Take 3rd exit onto Plantation Oaks Blvd to R onto Tamarind Way thru gate to L on Buckthorne to 1st bldg on R. End unit.
Interior
Interior Features Breakfast Bar, Ceiling Fan(s), His and Hers Closets, Pantry, Primary Bathroom -Tub with Separate Shower, Vaulted Ceiling(s), Walk-In Closet(s)
Heating Central
Cooling Electric
Flooring Carpet, Tile
Furnishings Unfurnished
Laundry Electric Dryer Hookup, In Unit, Upper Level, Washer Hookup
Exterior
Parking Features Attached, Garage, Garage Door Opener
Garage Spaces 2.0
Utilities Available Cable Available, Electricity Connected, Sewer Connected, Water Available
Amenities Available Trash
Waterfront Description Lake Front
View Lake
Porch Screened
Total Parking Spaces 2
Garage Yes
Private Pool No
Building
Lot Description Corner Lot
Sewer Public Sewer
Water Public
Structure Type Stucco
New Construction No
Construction Status Updated/Remodeled
Schools
Elementary Schools Oakleaf Village
Middle Schools Oakleaf Jr High
High Schools Oakleaf High School
Others
HOA Fee Include Maintenance Grounds,Security,Trash
Senior Community No
Tax ID 06042500786980409
Security Features Security Gate,Smoke Detector(s)
Acceptable Financing Cash, Conventional, FHA, VA Loan
Listing Terms Cash, Conventional, FHA, VA Loan
Virtual Tour https://www.zillow.com/view-imx/d4d45f94-9440-47d6-a1dd-696f6a1d61ae?wl=true&setAttribution=mls&initialViewType=pano



