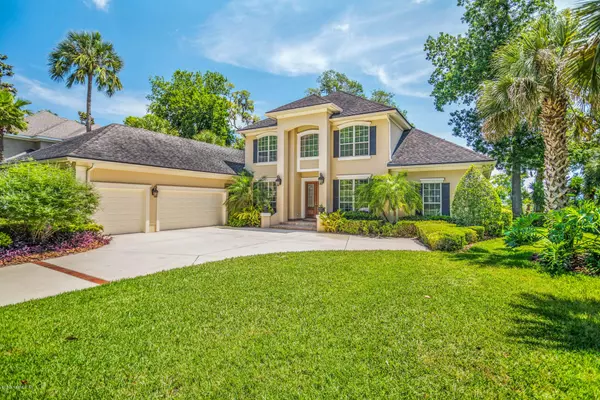For more information regarding the value of a property, please contact us for a free consultation.
Key Details
Sold Price $815,000
Property Type Single Family Home
Sub Type Single Family Residence
Listing Status Sold
Purchase Type For Sale
Square Footage 4,133 sqft
Price per Sqft $197
Subdivision Queens Harbour
MLS Listing ID 994808
Sold Date 02/26/20
Style Traditional
Bedrooms 4
Full Baths 4
Half Baths 1
HOA Fees $204/qua
HOA Y/N Yes
Originating Board realMLS (Northeast Florida Multiple Listing Service)
Year Built 2003
Property Description
Welcome to this beautiful MOVE IN READY home located on a quiet cull de sac in prestigious Queens Harbour, a golf and fresh water harbor neighborhood. 1st FLOOR MASTER and 1ST FLOOR GUEST SUITE. KITCHEN: stainless appliances, gas cooktop, under counter built-in ice maker, granite counters, breakfast bar with custom under counter wood work, butler's pantry, breakfast nook and two walk-in pantries. FAMILY ROOM with hardwood floors, gas fireplace, cathedral ceiling opens to Kitchen. FIRST FLOOR OFFICE: built-in bookcases and desk. Upstairs: HUGE BONUS ROOM, wet bar with refrigerator, double sliding glass doors to balcony, plus TWO BEDROOMS WITH ENSUITE BATHS. SCREENED POOL with pavered decking, covered lanai, OUTDOOR KITCHEN and HOT TUB! LOOK AT INTERACTIVE VIDEO! AMAZING!
Location
State FL
County Duval
Community Queens Harbour
Area 043-Intracoastal West-North Of Atlantic Blvd
Direction Atlantic Blvd east to left into Queens Harbour, through gate to left on Marsh Harbor Dr. take last left onto Sheffield Park, house second one on the right.
Rooms
Other Rooms Outdoor Kitchen
Interior
Interior Features Breakfast Bar, Breakfast Nook, Built-in Features, Butler Pantry, Central Vacuum, Entrance Foyer, In-Law Floorplan, Pantry, Primary Downstairs, Split Bedrooms, Walk-In Closet(s)
Heating Central, Electric, Heat Pump, Zoned
Cooling Central Air, Electric, Zoned
Flooring Carpet, Tile, Wood
Fireplaces Number 1
Fireplaces Type Gas
Fireplace Yes
Exterior
Exterior Feature Balcony
Garage Attached, Garage, Garage Door Opener
Garage Spaces 3.0
Pool Community, In Ground, Screen Enclosure
Utilities Available Cable Available, Cable Connected, Propane
Amenities Available Children's Pool, Clubhouse, Fitness Center, Golf Course, Tennis Court(s)
Waterfront Description Intracoastal,Marsh
View Golf Course, Water
Roof Type Shingle
Porch Covered, Patio, Porch, Screened
Total Parking Spaces 3
Private Pool No
Building
Lot Description Cul-De-Sac, On Golf Course, Sprinklers In Front, Sprinklers In Rear
Sewer Public Sewer
Water Public
Architectural Style Traditional
Structure Type Stucco
New Construction No
Schools
Elementary Schools Neptune Beach
Middle Schools Landmark
High Schools Sandalwood
Others
HOA Name May Management
Tax ID 1671279570
Security Features Smoke Detector(s)
Acceptable Financing Cash, Conventional
Listing Terms Cash, Conventional
Read Less Info
Want to know what your home might be worth? Contact us for a FREE valuation!

Our team is ready to help you sell your home for the highest possible price ASAP
Bought with RE/MAX SPECIALISTS PV
GET MORE INFORMATION




