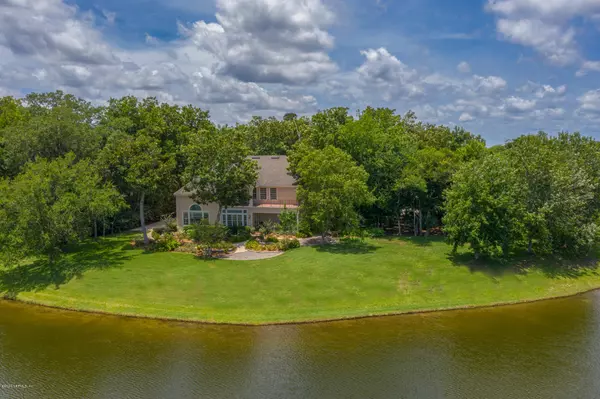For more information regarding the value of a property, please contact us for a free consultation.
Key Details
Sold Price $879,000
Property Type Single Family Home
Sub Type Single Family Residence
Listing Status Sold
Purchase Type For Sale
Square Footage 4,017 sqft
Price per Sqft $218
Subdivision Queens Harbour
MLS Listing ID 1056825
Sold Date 10/30/20
Style Traditional
Bedrooms 5
Full Baths 4
HOA Fees $207/qua
HOA Y/N Yes
Originating Board realMLS (Northeast Florida Multiple Listing Service)
Year Built 2002
Property Description
Over sized Lakefront Lot with Spectacular 180 Degree View in Queens Harbour! Kit: center island, gas range, double ovens, 42''cabinets, travertine counters, breakfast bar, custom bead board siding, built-in desk and walk in pantry. Family Rm: travertine flooring,14 1/2 foot ceiling , pass through fireplace, large scale windows with arched transoms, (stained glass can be removed), lake and garden views, 1st floor office: can also be used as a bedrm, has a walk in closet and a full attached bath. Large Master Bedrm: lakeside balcony.Master Bath: 2 walk- in closets, dual sinks, a large walk in shower. 3 additional bedrooms, 1 with a private bath and 2 with shared bath. Rooms have volume, ceilings. Meticulously maintained and well designed garden, stone walkways, built-in water fall!
Location
State FL
County Duval
Community Queens Harbour
Area 043-Intracoastal West-North Of Atlantic Blvd
Direction Atlantic Blvd, turn on Queens Harbor Blvd. through gate, continue on Queens Harbor Blvd. to left on Harrington Park, right on Saxon Lake, left on Norton Hill to end.
Interior
Interior Features Breakfast Bar, Breakfast Nook, Entrance Foyer, In-Law Floorplan, Kitchen Island, Pantry, Primary Bathroom -Tub with Separate Shower, Vaulted Ceiling(s), Walk-In Closet(s)
Heating Central, Electric, Heat Pump, Zoned
Cooling Central Air, Electric, Zoned
Flooring Carpet, Terrazzo, Tile, Wood
Fireplaces Number 1
Fireplaces Type Gas
Fireplace Yes
Laundry Electric Dryer Hookup, Washer Hookup
Exterior
Exterior Feature Balcony
Garage Additional Parking, Attached, Garage, Garage Door Opener
Garage Spaces 3.0
Pool Community, None
Utilities Available Cable Connected, Propane
Amenities Available Clubhouse, Fitness Center, Laundry, Playground, Tennis Court(s)
Waterfront Description Lake Front,Pond
View Water
Roof Type Shingle
Porch Covered, Front Porch, Patio, Porch
Total Parking Spaces 3
Private Pool No
Building
Lot Description Cul-De-Sac, Sprinklers In Front, Sprinklers In Rear
Sewer Public Sewer
Water Public
Architectural Style Traditional
New Construction No
Schools
Elementary Schools Neptune Beach
Middle Schools Landmark
High Schools Sandalwood
Others
HOA Name May Management
Tax ID 1671284185
Security Features Smoke Detector(s)
Acceptable Financing Cash, Conventional, VA Loan
Listing Terms Cash, Conventional, VA Loan
Read Less Info
Want to know what your home might be worth? Contact us for a FREE valuation!

Our team is ready to help you sell your home for the highest possible price ASAP
Bought with FATHOM REALTY FL, LLC.
GET MORE INFORMATION




