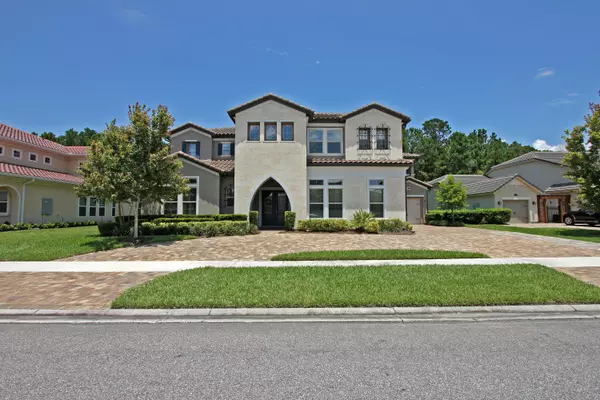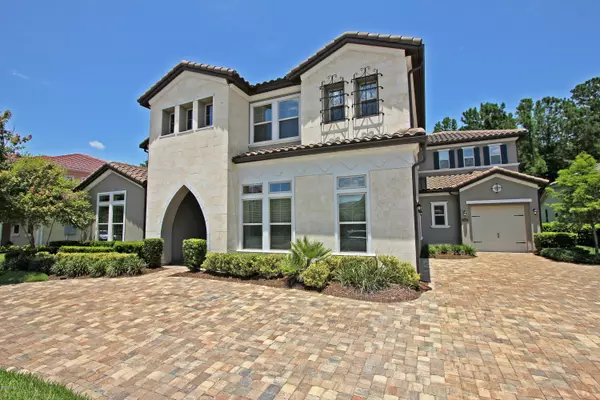For more information regarding the value of a property, please contact us for a free consultation.
Key Details
Sold Price $836,000
Property Type Single Family Home
Sub Type Single Family Residence
Listing Status Sold
Purchase Type For Sale
Square Footage 6,073 sqft
Price per Sqft $137
Subdivision Celestina
MLS Listing ID 1063232
Sold Date 10/30/20
Style Traditional
Bedrooms 6
Full Baths 5
Half Baths 2
HOA Fees $146/mo
HOA Y/N Yes
Year Built 2017
Property Description
Executive 5 bedroom 5 bathroom /2 1/2bath home with Spacious bedrooms each with own private bathroom and large closets,Amazing 2 Bonus Rooms and balcony overlooking preserve view.Professional gourmet style kitchen with 42 in cabinets,granite countertops, gas range,butlers pantry and walk in pantry& upgraded hanging light fixtures.Master bedroom windows offers beautiful outside Private views of nature,with wood coffered ceiling , huge garden tube & shower 2walk-in closets one a dream closet , dual sinks and extra cabinets at entry and in powder room for storage. Mounted /installed speakers,Business Network ( 5Controlled Access Points) 3 TVS (65in,75in& 82 in), 2 Surround sound systems (5.1&7.1),Beverage refrigerator,and plenty of storage room. Pavered circular driveway,walkway,and porch.. porch..
Location
State FL
County St. Johns
Community Celestina
Area 301-Julington Creek/Switzerland
Direction From Racetrack & Peyton Pkwy go W to Celestina Neighborhood ,R on Celesta Parkway at round about take second exit now you will be on Amalurra Trail 3rd round about to 3rd exit Sitara Ln home on Right.
Interior
Interior Features Breakfast Bar, Built-in Features, Butler Pantry, Eat-in Kitchen, Entrance Foyer, In-Law Floorplan, Kitchen Island, Pantry, Primary Bathroom -Tub with Separate Shower, Primary Downstairs, Split Bedrooms, Vaulted Ceiling(s), Walk-In Closet(s)
Heating Central
Cooling Central Air
Flooring Carpet, Tile, Wood
Fireplaces Type Other
Fireplace Yes
Laundry Electric Dryer Hookup, Washer Hookup
Exterior
Exterior Feature Balcony
Garage Attached, Circular Driveway, Garage, Garage Door Opener
Garage Spaces 3.0
Pool None
Utilities Available Cable Available, Natural Gas Available
Amenities Available Basketball Court, Clubhouse, Fitness Center, Jogging Path, Management - Full Time, Security
View Protected Preserve
Roof Type Membrane,Tile
Porch Front Porch, Porch, Screened
Total Parking Spaces 3
Private Pool No
Building
Lot Description Sprinklers In Front, Sprinklers In Rear
Sewer Public Sewer
Water Public
Architectural Style Traditional
Structure Type Frame,Stucco
New Construction No
Schools
Elementary Schools Durbin Creek
High Schools Creekside
Others
Tax ID 0057323730
Security Features Smoke Detector(s),Other
Acceptable Financing Cash, Conventional, VA Loan
Listing Terms Cash, Conventional, VA Loan
Read Less Info
Want to know what your home might be worth? Contact us for a FREE valuation!

Our team is ready to help you sell your home for the highest possible price ASAP
Bought with WATSON REALTY CORP
GET MORE INFORMATION




