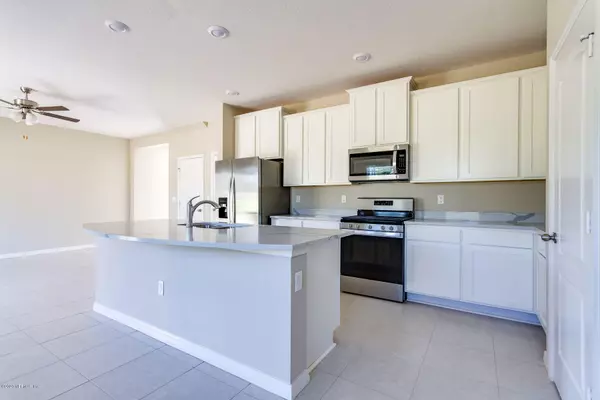For more information regarding the value of a property, please contact us for a free consultation.
Key Details
Sold Price $314,900
Property Type Single Family Home
Sub Type Single Family Residence
Listing Status Sold
Purchase Type For Sale
Square Footage 1,819 sqft
Price per Sqft $173
Subdivision Creekside
MLS Listing ID 1074847
Sold Date 03/23/21
Style Traditional
Bedrooms 4
Full Baths 2
Half Baths 1
Construction Status Under Construction
HOA Fees $55/ann
HOA Y/N Yes
Originating Board realMLS (Northeast Florida Multiple Listing Service)
Year Built 2021
Property Description
The St. Johns II plan by LGI Homes features a thoughtful design and a vast amount of living space in a beautiful, two-story home. This 4-bedroom, 2.5-bathroom oasis is located in Creekside at Twin Creeks and is sure to please the most discerning homebuyer. With its charming exterior, oversized bedrooms and covered back patio, the St. Johns II plan has it all. A breakfast bar overlooking the large living room and the upstairs loft provide additional space for all of your family needs. Upgrades such as stainless-steel Whirlpool® appliances, sprawling quartz countertops and 42'' upper-wood cabinets with crown molding are included in the St. Johns II kitchen. The St. John II is complete with a covered back patio and lush front yard landscaping.
Location
State FL
County St. Johns
Community Creekside
Area 304- 210 South
Direction I-95 N to Exit 329. Continue on 210, make a right on 210. Turn right on Twin Creeks Dr, make first left.
Interior
Interior Features Breakfast Bar, Eat-in Kitchen, Entrance Foyer, Pantry, Primary Bathroom - Shower No Tub, Primary Bathroom - Tub with Shower, Walk-In Closet(s)
Heating Central, Heat Pump
Cooling Central Air
Flooring Vinyl
Fireplaces Type Other
Fireplace Yes
Laundry Electric Dryer Hookup, Washer Hookup
Exterior
Garage Additional Parking, Attached, Garage
Garage Spaces 2.0
Pool Community
Amenities Available Clubhouse, Fitness Center, Jogging Path, Playground, Trash
Waterfront Yes
Waterfront Description Pond
Roof Type Shingle
Total Parking Spaces 2
Private Pool No
Building
Lot Description Sprinklers In Front, Sprinklers In Rear
Sewer Public Sewer
Water Public
Architectural Style Traditional
Structure Type Fiber Cement,Shell Dash,Stucco
New Construction Yes
Construction Status Under Construction
Schools
Elementary Schools Ocean Palms
Middle Schools Alice B. Landrum
High Schools Allen D. Nease
Others
Tax ID 0237135450
Acceptable Financing Cash, Conventional, FHA, USDA Loan, VA Loan
Listing Terms Cash, Conventional, FHA, USDA Loan, VA Loan
Read Less Info
Want to know what your home might be worth? Contact us for a FREE valuation!

Our team is ready to help you sell your home for the highest possible price ASAP
Bought with BETTER HOMES & GARDENS REAL ESTATE LIFESTYLES REALTY
GET MORE INFORMATION




