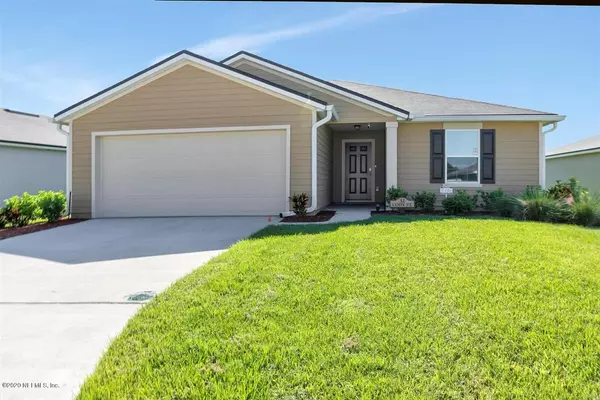For more information regarding the value of a property, please contact us for a free consultation.
Key Details
Sold Price $253,500
Property Type Single Family Home
Sub Type Single Family Residence
Listing Status Sold
Purchase Type For Sale
Square Footage 1,564 sqft
Price per Sqft $162
Subdivision San Salito
MLS Listing ID 1060398
Sold Date 11/09/20
Style Flat,Ranch
Bedrooms 3
Full Baths 2
HOA Fees $57/ann
HOA Y/N Yes
Originating Board realMLS (Northeast Florida Multiple Listing Service)
Year Built 2019
Property Description
Welcome to San Salito, Drive up to this home with great curb appeal. Home is immaculate! Open the front doors to an open floor plan with split bedrooms. The first & second bedroom share a bathroom in front of house. Gourmet kitchen with 32'' white cabinets, stainless steel appliances, coffee station, and a eat up kitchen bar. (Refrigerator is included). The kitchen opens up to family room/dining combo. The master suite is large in size with walk in closet. The master bath features two dbl sinks & white cabinetry. Walk out to your lanai with fully fenced in yard. Laundry room washer & dryer included. This is a smart showcase home with smart home security features, energy saving doors and windows. Residents will enjoy expansive pool and kids splash area club amenities, tennis courts courts
Location
State FL
County St. Johns
Community San Salito
Area 307-World Golf Village Area-Se
Direction I-95 take exit 318, State Road 16 east, turn left onto Woodlawn. Turn right onto Heritage Park Dr. Community will be straight ahead on left second entrance. Turn right, first street on left: 32 Cody
Interior
Interior Features Breakfast Bar, Eat-in Kitchen, Entrance Foyer, Kitchen Island, Pantry, Primary Bathroom - Shower No Tub, Primary Downstairs, Smart Thermostat, Split Bedrooms, Walk-In Closet(s)
Heating Central, Zoned, Other
Cooling Central Air, Zoned
Flooring Carpet, Laminate
Laundry Electric Dryer Hookup, Washer Hookup
Exterior
Garage Attached, Garage
Garage Spaces 2.0
Fence Back Yard
Pool Community
Amenities Available Basketball Court, Children's Pool, Clubhouse, Fitness Center, Playground, Tennis Court(s)
Waterfront No
Roof Type Shingle
Porch Porch, Screened
Total Parking Spaces 2
Private Pool No
Building
Lot Description Sprinklers In Front, Sprinklers In Rear, Zero Lot Line
Sewer Public Sewer
Water Public
Architectural Style Flat, Ranch
Structure Type Frame
New Construction No
Schools
Elementary Schools Crookshank
Middle Schools Sebastian
High Schools St. Augustine
Others
Tax ID 0733250190
Security Features Smoke Detector(s)
Acceptable Financing Cash, Conventional, FHA, VA Loan
Listing Terms Cash, Conventional, FHA, VA Loan
Read Less Info
Want to know what your home might be worth? Contact us for a FREE valuation!

Our team is ready to help you sell your home for the highest possible price ASAP
Bought with NON MLS
GET MORE INFORMATION




