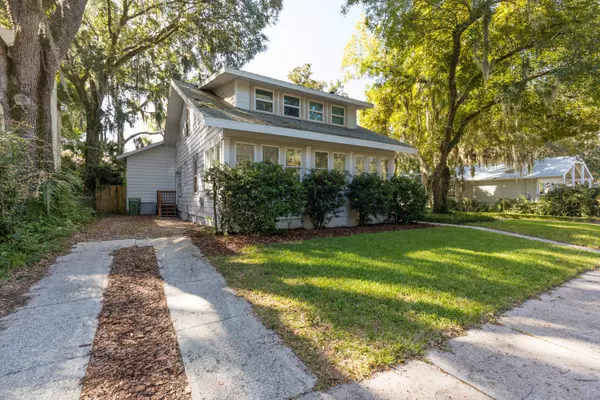For more information regarding the value of a property, please contact us for a free consultation.
Key Details
Sold Price $492,000
Property Type Single Family Home
Sub Type Single Family Residence
Listing Status Sold
Purchase Type For Sale
Square Footage 2,245 sqft
Price per Sqft $219
Subdivision Fullerwood
MLS Listing ID 1080114
Sold Date 12/04/20
Style Traditional
Bedrooms 3
Full Baths 2
HOA Y/N No
Originating Board realMLS (Northeast Florida Multiple Listing Service)
Year Built 1925
Lot Dimensions 50x106
Property Description
Charm Alert! This fully remodeled craftsman home boasts premium modern finishes with historical charm and beauty at every turn. You are graciously greeted with 10' ceilings as you enter one of three alluring common rooms, with the first being the formal sitting/living area. As you pan the room you will see if flows into the dining, bar top peninsula and glass door cabinets that stretch to the flat finish ceiling. From there you can head back through the living area to window-filled Florida room that overlooks the quaint, vibrant but low key action that makes up Fullerwood Dr, one of uptown's most sought after streets. Walking back through the kitchen, you'll find the 36'' Wolf gas range stove and custom ceiling-height cabinets. The third entertaining area, and most likely the grandest of the three, is the back family room boasting 18x21 feet and lined with windows that provide you with your visions of the back yard sanctuary. Up the stairs you will find the large master bedroom and guest room. The home suffered NO FLOODING from hurricanes Matthew or Irma. The house is equipped with a Kohler whole-house generator, updated electrical, plumbing, and HVAC, and beautiful wood floors throughout. Additional lot next door is available for purchase, making total lot size 100x106. A great investment to build on later, or preserve your side yard.
Location
State FL
County St. Johns
Community Fullerwood
Area 321-North City-St Augustine
Direction san marco past the Deaf and Blind school, right on fullerwood dr, house on right past stop sign.
Interior
Interior Features Breakfast Bar, Split Bedrooms
Heating Central
Cooling Central Air
Flooring Wood
Exterior
Garage Assigned
Fence Back Yard
Pool None
Waterfront No
Roof Type Shingle
Porch Deck, Patio
Private Pool No
Building
Water Public
Architectural Style Traditional
Structure Type Fiber Cement
New Construction No
Schools
Elementary Schools Ketterlinus
Middle Schools Sebastian
High Schools St. Augustine
Others
Tax ID 1534700000
Acceptable Financing Cash, Conventional, FHA, VA Loan
Listing Terms Cash, Conventional, FHA, VA Loan
Read Less Info
Want to know what your home might be worth? Contact us for a FREE valuation!

Our team is ready to help you sell your home for the highest possible price ASAP
Bought with NON MLS
GET MORE INFORMATION




