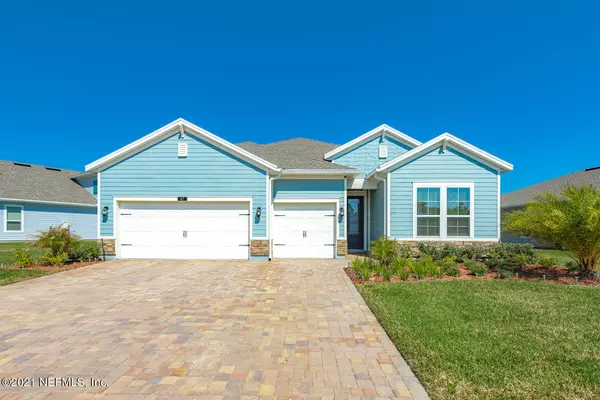For more information regarding the value of a property, please contact us for a free consultation.
Key Details
Sold Price $411,000
Property Type Single Family Home
Sub Type Single Family Residence
Listing Status Sold
Purchase Type For Sale
Square Footage 2,267 sqft
Price per Sqft $181
Subdivision Twin Creeks North
MLS Listing ID 1096985
Sold Date 04/01/21
Style Ranch
Bedrooms 4
Full Baths 3
HOA Fees $55/qua
HOA Y/N Yes
Originating Board realMLS (Northeast Florida Multiple Listing Service)
Year Built 2020
Property Description
MULTIPLE OFFERS - HIGHEST AND BEST DUE 2/28 BY 9:00 PM Here it is and it's practically new! Open Concept, Stunning, 4 bedroom, 3 bath, 3 car garage with a View to Boot. 9' Ceilings throughout with a kitchen that any family or entertainer will fall in love with. Gas cooktop, cabinets galore, double ovens, breakfast nook, an island and a wrap-around bar all adorned with quartz counter tops. Enjoy those special occasions in the Formal Dining Room just off the kitchen which is all connected to the Family Room. The Master bath has double sinks, a stand alone shower and a soaking tub just for YOU or two. Walk out the sliding glass door to your paver, screen lanai where you can watch the sunrise and water foul play all day. Paver driveway, palm trees and a lush yard make this home a must see!
Location
State FL
County St. Johns
Community Twin Creeks North
Area 304- 210 South
Direction US 1 TO RIGHT ON CR210. LEFT ON TWIN CREEKS DR. LEFT ON SWITCHGRASS. RIGHT ON SILVER REEF LANE. HOUSE ON LEFT
Interior
Interior Features Breakfast Bar, Entrance Foyer, Kitchen Island, Pantry, Primary Bathroom -Tub with Separate Shower, Split Bedrooms, Walk-In Closet(s)
Heating Central, Heat Pump
Cooling Central Air
Flooring Tile
Laundry Electric Dryer Hookup, Washer Hookup
Exterior
Garage Spaces 3.0
Pool Community, None
Amenities Available Clubhouse
Waterfront Yes
Waterfront Description Pond
Roof Type Shingle
Porch Patio, Porch, Screened
Total Parking Spaces 3
Private Pool No
Building
Sewer Public Sewer
Water Public
Architectural Style Ranch
Structure Type Fiber Cement,Frame
New Construction No
Schools
Elementary Schools Ocean Palms
Middle Schools Alice B. Landrum
High Schools Allen D. Nease
Others
Tax ID 0237133440
Security Features Smoke Detector(s)
Acceptable Financing Cash, Conventional, FHA, VA Loan
Listing Terms Cash, Conventional, FHA, VA Loan
Read Less Info
Want to know what your home might be worth? Contact us for a FREE valuation!

Our team is ready to help you sell your home for the highest possible price ASAP
Bought with COLDWELL BANKER VANGUARD REALTY
GET MORE INFORMATION




