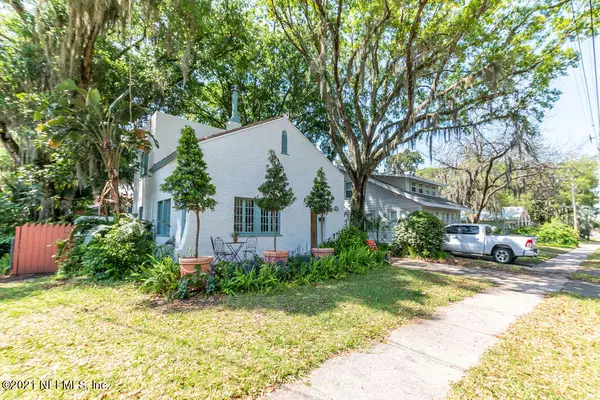For more information regarding the value of a property, please contact us for a free consultation.
Key Details
Sold Price $619,000
Property Type Single Family Home
Sub Type Single Family Residence
Listing Status Sold
Purchase Type For Sale
Square Footage 1,792 sqft
Price per Sqft $345
Subdivision Fullerwood
MLS Listing ID 1103079
Sold Date 06/28/21
Style Spanish
Bedrooms 3
Full Baths 3
Half Baths 1
HOA Y/N No
Originating Board realMLS (Northeast Florida Multiple Listing Service)
Year Built 1925
Property Description
This remarkable Mediterranean Revival home is a highlight of the Historic Fullerwood district. It's a distinctive property that captures an exciting mix of old and new with a beyond-wonderful renovation that leaves you breathless.
Exciting and innovative, the current owners have revealed the best of this home with the curved wood door leading to the large living/gathering room featuring a soaring, vaulted ceiling as well as an eye-catching blue tile fireplace and handsome carved wooden staircase. The dining room is the perfect space for dinner parties or a place to enjoy the serenity of this space streaming with natural light. Beautifully updated and outfitted with Bosch appliances, the kitchen opens to a screened porch and the gardens of this amazing home. Beautifully updated and outfitted with Bosch appliances, the kitchen opens to a screened porch and the gardens of this amazing home.
3 Bedrooms and 3.5 Baths, each one more exciting than the next. The first floor ensuite is the perfect guest retreat or make this your owners suite. The second-floor hosts 2 ensuite bedrooms that are private and spacious. A luxurious bath off the main bedroom features a gorgeous tub and gleaming white tile. Have your morning coffee on your master bedroom treetop balcony.
New, ductless, energy efficient AC.
This unique and stylish home is truly a work of art!
Location
State FL
County St. Johns
Community Fullerwood
Area 321-North City-St Augustine
Direction From San Marco drive past the Deaf and Blind school turn right on Fullerwood Dr. House is the on right.
Rooms
Other Rooms Shed(s), Workshop
Interior
Interior Features Breakfast Bar, Eat-in Kitchen, Kitchen Island, Primary Bathroom - Tub with Shower, Split Bedrooms, Vaulted Ceiling(s)
Heating Electric
Flooring Wood
Fireplaces Number 1
Fireplace Yes
Exterior
Exterior Feature Balcony
Garage Additional Parking, On Street
Fence Chain Link
Pool None
Utilities Available Cable Available
Waterfront No
Porch Patio, Porch, Screened
Private Pool No
Building
Lot Description Historic Area
Sewer Public Sewer
Water Public
Architectural Style Spanish
Structure Type Stucco
New Construction No
Schools
Elementary Schools Ketterlinus
Middle Schools Sebastian
High Schools St. Augustine
Others
Tax ID 1534600000
Acceptable Financing Cash, Conventional
Listing Terms Cash, Conventional
Read Less Info
Want to know what your home might be worth? Contact us for a FREE valuation!

Our team is ready to help you sell your home for the highest possible price ASAP
Bought with DJ & LINDSEY REAL ESTATE
GET MORE INFORMATION




