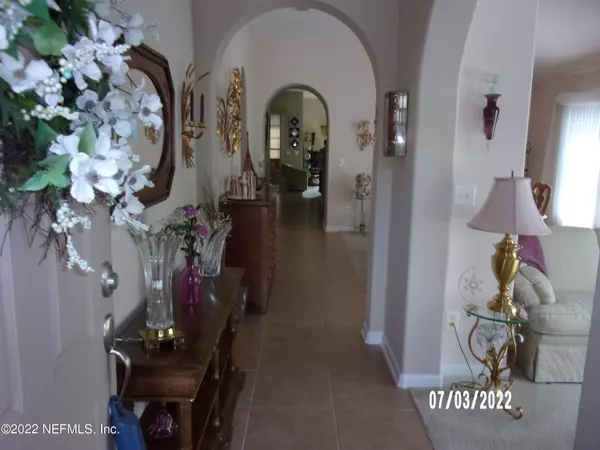For more information regarding the value of a property, please contact us for a free consultation.
Key Details
Sold Price $413,000
Property Type Single Family Home
Sub Type Single Family Residence
Listing Status Sold
Purchase Type For Sale
Square Footage 1,846 sqft
Price per Sqft $223
Subdivision Villages Of Valencia
MLS Listing ID 1153594
Sold Date 04/11/22
Bedrooms 3
Full Baths 2
HOA Fees $50/qua
HOA Y/N Yes
Originating Board realMLS (Northeast Florida Multiple Listing Service)
Year Built 2010
Property Description
Custom 3/2 Home, one Owner meticulously maintained in sought after Villages of Valencia! So many extras added to this Spacious Home! 2 Car Extended Garage with Enclosed Storage Room! Driveway Widened for Double Car Parking. in Driveway and Pavers. Offers Formal Living Room, Formal Dining Room with 2nd & 3rd Bedrooms, Guest Bath & Utility off Tiled Foyer. Spacious Kitchen offers 42'' Cabinets, Granite Countertops, Island, Breakfast Bar open to Family Room and Breakfast Nook, Stainless Appliances including Microwave, Pantry. Tile is continued on Family room side of Breakfast Bar & Nook. Master Bedroom offers Pocket Doors into Master Bath and Master Closet for ease and additional space! Garden Tub, Separate Shower, & even a Ceiling Fan in Master Bath for added Comfort! 2 Built in Ironing Boards, (in Master & Guest Hallway) Carpet in all Bedrooms, Living Room, Dining Room, Family Room. Original Screened Porch was enclosed as a Florida Room with Vinyl Windows and Tile Flooring to enjoy your evenings or Morning Coffee(not heated or cooled) Great for Entertaining with a Patio for Grilling. Fenced back yard for Kids or Pets. Many other special Features included, upgraded lighting, fans, TV hookups in all BR's, rounded Corners throughout, Arched entries, Built-in Niche with Shelving in Family Room/Nook area, this is a MUST SEE!
Location
State FL
County St. Johns
Community Villages Of Valencia
Area 334-Moultrie/St Augustine Shores
Direction US #1, South to Left on E Watson Rd (@CVS) left on Balearics Dr, property on Right.
Interior
Interior Features Breakfast Bar, Entrance Foyer, Kitchen Island, Pantry, Primary Bathroom -Tub with Separate Shower, Split Bedrooms, Walk-In Closet(s)
Heating Central
Cooling Central Air, Electric
Flooring Carpet, Tile
Laundry Electric Dryer Hookup, Washer Hookup
Exterior
Garage Attached, Garage, Garage Door Opener
Garage Spaces 2.0
Fence Back Yard, Wrought Iron
Pool None
Roof Type Shingle
Porch Front Porch, Patio, Porch
Total Parking Spaces 2
Private Pool No
Building
Lot Description Irregular Lot, Sprinklers In Front, Sprinklers In Rear
Water Public
Structure Type Frame,Stucco
New Construction No
Others
HOA Name Leland Mgmt
Tax ID 1818831190
Security Features Security System Owned,Smoke Detector(s)
Acceptable Financing Cash, Conventional, FHA, VA Loan
Listing Terms Cash, Conventional, FHA, VA Loan
Read Less Info
Want to know what your home might be worth? Contact us for a FREE valuation!

Our team is ready to help you sell your home for the highest possible price ASAP
Bought with NON MLS
GET MORE INFORMATION




