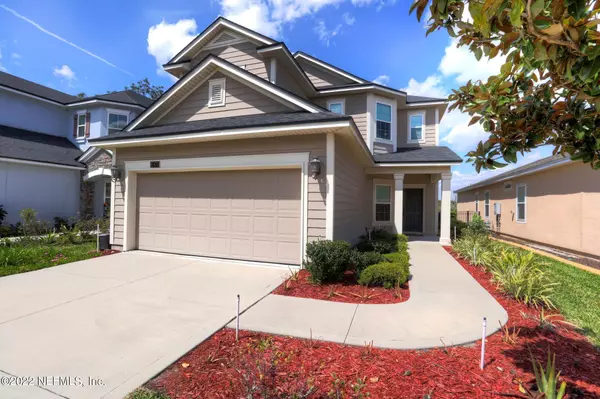For more information regarding the value of a property, please contact us for a free consultation.
Key Details
Sold Price $600,000
Property Type Single Family Home
Sub Type Single Family Residence
Listing Status Sold
Purchase Type For Sale
Square Footage 2,298 sqft
Price per Sqft $261
Subdivision Greenleaf Village
MLS Listing ID 1161994
Sold Date 05/09/22
Style Contemporary
Bedrooms 3
Full Baths 2
Half Baths 1
HOA Fees $22/ann
HOA Y/N Yes
Originating Board realMLS (Northeast Florida Multiple Listing Service)
Year Built 2014
Property Description
This classic and beautiful cul-de-sac home in Greenleaf Village backs to a soothing open space and waterfront view-no neighbors behind! Enjoy this parklike setting with open floor plan and covered back porch for your next gathering. Inside an open dining/great room greets with large counter height bar, granite tops and dark cabinets. Stainless appliances and cute dine-in kitchen for breakfast with the family.
Downstairs office could be a formal dining or den, adjacent is a tidy half bath with bead board paneling and chair rail detail. Crown molding throughout the first floor is a nice upgrade as is the upgraded plank laminate & 16'' tile flooring.
At the top of the stairs find a large den/loft area. Light and bright, it faces all the bedrooms and guest bath & laundry.
Large master with stepped ceiling & sumptuous views of the pastoral backyard with lake beyond. Separate step in oversized shower, Roman Tub, and separate water closet, plus 36" countertops and dual sinks.
The 2 other light-filled bedrooms are generous in size. If a 4th bedroom is needed, just put up two walls, and create one in the loft area! Moments from top-rated schools, and the fun life Nocatee has to offer. Only 20 minutes to Historic Saint Augustine, and 25 minutes to Jacksonville but tucked away in a quiet part of the Greenleaf community!
Location
State FL
County St. Johns
Community Greenleaf Village
Area 272-Nocatee South
Direction From 210 E continue onto a Left on Greenleaf Dr. to roundabout to 2nd right onto Cross Ridge Dr. Right on Cameron Dr. to Left on Howland Dr. to cul-de-sac. Home is on Right, #660
Interior
Interior Features Breakfast Bar, Eat-in Kitchen, Entrance Foyer, Pantry, Primary Bathroom -Tub with Separate Shower, Walk-In Closet(s)
Heating Central, Heat Pump, Zoned, Other
Cooling Central Air, Zoned
Flooring Carpet, Laminate, Tile
Furnishings Unfurnished
Exterior
Garage Garage Door Opener
Garage Spaces 2.0
Pool Community, None
Utilities Available Cable Available, Natural Gas Available
Amenities Available Basketball Court, Children's Pool, Clubhouse, Fitness Center, Jogging Path, Laundry, Playground, Tennis Court(s)
Waterfront Description Lake Front,Pond
View Water
Roof Type Shingle
Porch Covered, Patio
Total Parking Spaces 2
Private Pool No
Building
Lot Description Cul-De-Sac, Other
Sewer Public Sewer
Water Public
Architectural Style Contemporary
Structure Type Fiber Cement,Frame
New Construction No
Schools
Elementary Schools Valley Ridge Academy
Middle Schools Valley Ridge Academy
High Schools Allen D. Nease
Others
HOA Name greenleaf village HO
Tax ID 0232344930
Security Features Smoke Detector(s)
Acceptable Financing Cash, Conventional
Listing Terms Cash, Conventional
Read Less Info
Want to know what your home might be worth? Contact us for a FREE valuation!

Our team is ready to help you sell your home for the highest possible price ASAP
Bought with WATSON REALTY CORP
GET MORE INFORMATION




