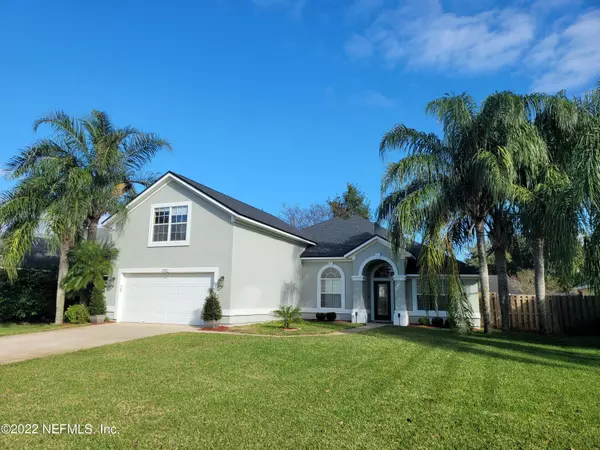For more information regarding the value of a property, please contact us for a free consultation.
Key Details
Sold Price $500,000
Property Type Single Family Home
Sub Type Single Family Residence
Listing Status Sold
Purchase Type For Sale
Square Footage 2,428 sqft
Price per Sqft $205
Subdivision Walden Chase
MLS Listing ID 1203026
Sold Date 02/13/23
Bedrooms 5
Full Baths 3
HOA Fees $65/ann
HOA Y/N Yes
Originating Board realMLS (Northeast Florida Multiple Listing Service)
Year Built 2005
Lot Dimensions 70 x 115
Property Description
On a Cul de Sac street, a perfect place to call home ln the popular Walden Chase neighborhood. Close to Nease HS. No CDD. Low HOA. Your future home features an open floor plan with 4 bedrooms on first floor, the fifth (bonus room) with full bath over the garage. Living large with 10 ft ceilings, an office, with chalkboard wall can be used as home school too, a spacious family room complete with a gas fireplace and built-in bookshelves. The kitchen has 42'' cabinets, Corian countertops, black appliances. The primary bathroom has his and her sinks, a jetted tub, walk-in glass enclosure shower. The screened lanai leads you to the fully fenced backyard. 2 Car Garage has a Epoxy painted floor. Your home has a full irrigation system and well pump, security system & much more. * New Carpet throughout. Walden Chase community features include a pool, tennis court, basketball court, volleyball court and playground. This is a deed restricted community please refer to bylaws/covenants and restrictions in the documents section of the MLS. Roof and HVAC replaced 2018. Back on Market d/t buyer financing falling thru. This home is a Must See!
Location
State FL
County St. Johns
Community Walden Chase
Area 272-Nocatee South
Direction US1; take Valley Ridge Rd east; Turn right onto Palm Valley Rd; right onto Greystone Ln at the 2nd Walden Chase entrance; Turn Right onto W Silverthorn Ln; Turn left onto Abercrombie LN; home on right
Interior
Interior Features Split Bedrooms
Heating Central
Cooling Central Air
Fireplaces Type Gas
Fireplace Yes
Laundry Electric Dryer Hookup, Washer Hookup
Exterior
Garage Garage Door Opener
Garage Spaces 2.0
Fence Back Yard
Pool Community
Amenities Available Basketball Court, Playground, Tennis Court(s)
Porch Patio
Total Parking Spaces 2
Private Pool No
Building
Lot Description Sprinklers In Front, Sprinklers In Rear
Sewer Public Sewer
Water Public
Structure Type Composition Siding
New Construction No
Schools
Elementary Schools Valley Ridge Academy
Middle Schools Valley Ridge Academy
High Schools Allen D. Nease
Others
HOA Name Leland Management
HOA Fee Include Maintenance Grounds
Tax ID 0232411760
Acceptable Financing Cash, Conventional
Listing Terms Cash, Conventional
Read Less Info
Want to know what your home might be worth? Contact us for a FREE valuation!

Our team is ready to help you sell your home for the highest possible price ASAP
Bought with THE AGENCY AT PONTE VEDRA
GET MORE INFORMATION



