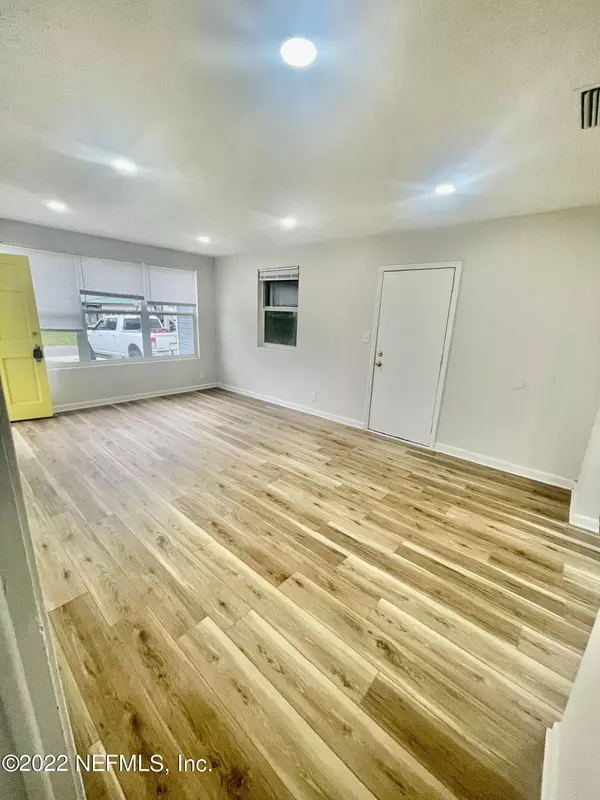For more information regarding the value of a property, please contact us for a free consultation.
Key Details
Sold Price $249,999
Property Type Single Family Home
Sub Type Single Family Residence
Listing Status Sold
Purchase Type For Sale
Square Footage 1,144 sqft
Price per Sqft $218
Subdivision Ortega Hills
MLS Listing ID 1198585
Sold Date 02/17/23
Style Ranch
Bedrooms 3
Full Baths 2
HOA Y/N No
Originating Board realMLS (Northeast Florida Multiple Listing Service)
Year Built 1957
Property Description
Newly listed, lovely 3 bedroom 2 bathroom single family home located in the Ortega Hills subdivision. This home boast a spacious open updated kitchen with shaker white all wood cabinets, Carrara Bianca quartz countertops, and all new stainless steel appliances! Plenty of seating at the breakfast nook. Luxury vinyl plank through entire main living areas and bedrooms. Both bathrooms have been updated with a modern flare. One car garage with new motor. Huge back yard with plenty of room for a pool or paved red area! A must see for this price! Close to NAS, shopping,15 mins to downtown, 25 mins to beaches. Won't last long schedule your appointment today! Seller will offer Buyer $3,000 towards closing cost.
Location
State FL
County Duval
Community Ortega Hills
Area 056-Yukon/Wesconnett/Oak Hill
Direction From Roosevelt Blvd and Ortega Hills Dr go West on Ortega Hills Dr for 0.6 miles destination will be on the left
Interior
Heating Central
Cooling Central Air
Flooring Vinyl
Exterior
Garage Assigned
Garage Spaces 1.0
Pool None
Waterfront No
Roof Type Shingle
Total Parking Spaces 1
Private Pool No
Building
Sewer Public Sewer
Water Public
Architectural Style Ranch
Structure Type Block
New Construction No
Schools
Elementary Schools Venetia
Others
Tax ID 0986410000
Acceptable Financing Cash, Conventional, FHA
Listing Terms Cash, Conventional, FHA
Read Less Info
Want to know what your home might be worth? Contact us for a FREE valuation!

Our team is ready to help you sell your home for the highest possible price ASAP
Bought with BYERS PROPERTIES, INC.
GET MORE INFORMATION




