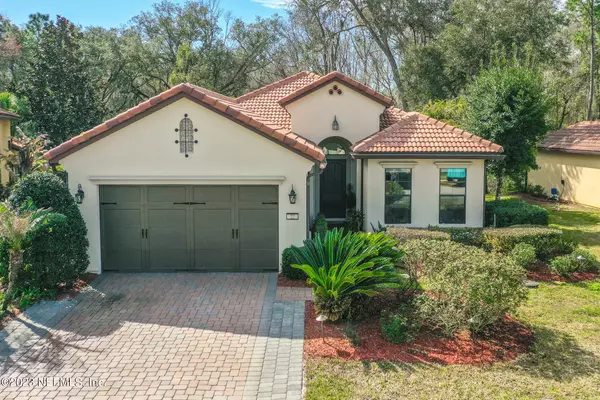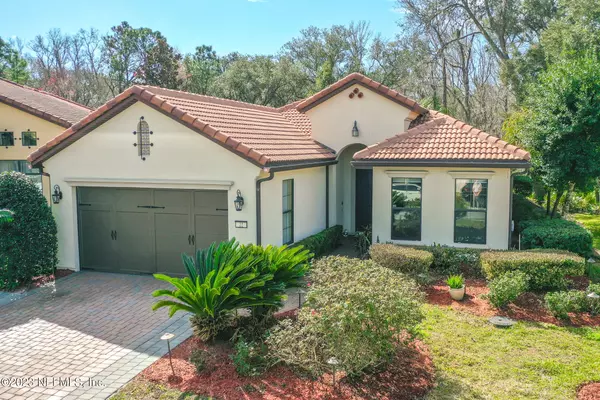For more information regarding the value of a property, please contact us for a free consultation.
Key Details
Sold Price $619,000
Property Type Single Family Home
Sub Type Single Family Residence
Listing Status Sold
Purchase Type For Sale
Square Footage 2,385 sqft
Price per Sqft $259
Subdivision Mission Trace
MLS Listing ID 1211202
Sold Date 03/10/23
Bedrooms 3
Full Baths 3
HOA Fees $36/ann
HOA Y/N Yes
Originating Board realMLS (Northeast Florida Multiple Listing Service)
Year Built 2008
Property Description
Step into a world of luxury at this stunning Arthur Rutenberg pool home in the desirable Mission Trace neighborhood of St. Augustine. This former model home boasts elegant upgrades and designer finishes, creating an atmosphere of opulence from the moment you enter. With high ceilings, a grand great room, and a spacious covered lanai complete with pool, spa, and summer kitchen, this home is designed for ultimate comfort and sophistication.The gourmet kitchen is equipped with top-of-the-line GE Profile appliances, including a gas cooktop, bar-top seating, and easy access to the breakfast nook or formal dining room. The master suite features stunning preserve views, tray ceilings, two walk-in closets, and a spa-like master bath with separate vanities. This home comes complete offering 3 bedrooms, 3 bathrooms, an office/den, and a drop zone area (currently used as a dry bar) off the laundry room, all adorned with 8' interior doors and wood flooring. Each guest room is spacious with one room offering a walk-in closet and en-suite bath.Located just minutes from historic downtown, stunning beaches, shopping, and easy access to I-95, this home is the perfect blend of luxury and convenience. Welcome to your new oasis.
Location
State FL
County St. Johns
Community Mission Trace
Area 336-Ravenswood/West Augustine
Direction Take US1 to SR16 West, make a left on Kenton Morrison Rd, Right on Mission Trace Dr, Left on Mission oak Ct, to #22 on the right.
Rooms
Other Rooms Outdoor Kitchen
Interior
Interior Features Breakfast Bar, Breakfast Nook, Entrance Foyer, Pantry, Primary Bathroom -Tub with Separate Shower, Walk-In Closet(s)
Heating Central, Heat Pump
Cooling Central Air
Flooring Tile, Wood
Laundry Electric Dryer Hookup, Washer Hookup
Exterior
Garage Attached, Garage
Garage Spaces 2.0
Pool In Ground, Screen Enclosure
Utilities Available Propane
Waterfront No
View Protected Preserve
Roof Type Tile
Porch Covered, Patio, Porch, Screened
Total Parking Spaces 2
Private Pool No
Building
Lot Description Irregular Lot
Water Public
Structure Type Frame,Stucco
New Construction No
Schools
Elementary Schools Webster
Middle Schools Murray
High Schools St. Augustine
Others
HOA Name Mission Trace
Tax ID 0886610600
Security Features Security System Owned
Acceptable Financing Cash, Conventional, FHA, VA Loan
Listing Terms Cash, Conventional, FHA, VA Loan
Read Less Info
Want to know what your home might be worth? Contact us for a FREE valuation!

Our team is ready to help you sell your home for the highest possible price ASAP
Bought with SCHEIRER REALTY, INC.
GET MORE INFORMATION




