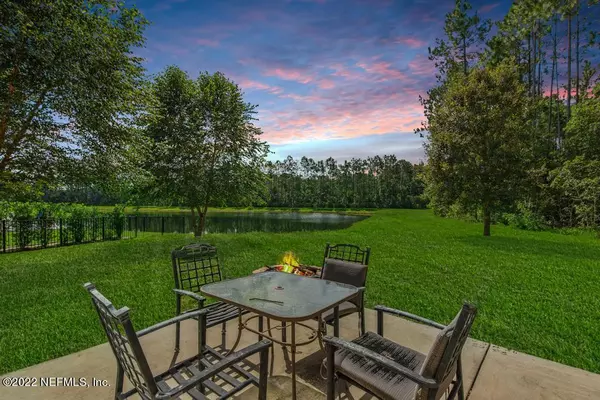For more information regarding the value of a property, please contact us for a free consultation.
Key Details
Sold Price $650,000
Property Type Single Family Home
Sub Type Single Family Residence
Listing Status Sold
Purchase Type For Sale
Square Footage 3,473 sqft
Price per Sqft $187
Subdivision Durbin Crossing
MLS Listing ID 1190554
Sold Date 03/15/23
Style Contemporary,Traditional
Bedrooms 4
Full Baths 3
Half Baths 1
HOA Fees $4/ann
HOA Y/N Yes
Originating Board realMLS (Northeast Florida Multiple Listing Service)
Year Built 2013
Lot Dimensions .35 acre
Property Description
Stunning home in Durbin Crossing, Upgrades galore. Spacious 4 bedroom, 3 1/2 bathroom boost almost 3,500 sq ft plus oversized loft/ bonus and library/office with double French doors. Enjoy a cul-de-sac and fish in the pond in your own backyard while observing the nature preserve in the comfort of the oversized covered lanai. This home exhibits beautiful luxury vinyl wood plank floors, newer granite countertops, and stainless steel appliances. Enjoy cooking in your gourmet kitchen with recent updates, huge walk-in pantry, double wall ovens, 42'' white cabinets, wet bar and farmhouse sink. Home is assigned to A+ schools, nearby amenities and less than 10 minutes away from golf clubs, shopping, hwys, you name it. Bonus room could easily be converted into 5th bedroom!
Location
State FL
County St. Johns
Community Durbin Crossing
Area 301-Julington Creek/Switzerland
Direction South on San Jose Blvd, cross Julington Creek bridge, L on Racetrack, R on St. Johns Pkwy (2209) R on Longleaf Pine, R on N.Durbin Pkwy, L on Woodcross, L on Rockcreek, L on Brianhead. In cul-de-sac
Interior
Interior Features Breakfast Bar, Breakfast Nook, Entrance Foyer, Kitchen Island, Pantry, Walk-In Closet(s)
Heating Central
Cooling Central Air
Flooring Carpet, Tile, Wood
Fireplaces Type Other
Fireplace Yes
Laundry Electric Dryer Hookup, Washer Hookup
Exterior
Garage Spaces 3.0
Pool Community, None
Amenities Available Basketball Court, Children's Pool, Clubhouse, Fitness Center, RV/Boat Storage, Tennis Court(s)
Waterfront Description Pond
View Protected Preserve
Porch Covered, Front Porch, Patio, Porch, Screened
Total Parking Spaces 3
Private Pool No
Building
Lot Description Cul-De-Sac
Sewer Public Sewer
Water Public
Architectural Style Contemporary, Traditional
Structure Type Stucco
New Construction No
Schools
Elementary Schools Patriot Oaks Academy
Middle Schools Patriot Oaks Academy
High Schools Creekside
Others
Tax ID 0096212710
Acceptable Financing Cash, Conventional, FHA, VA Loan
Listing Terms Cash, Conventional, FHA, VA Loan
Read Less Info
Want to know what your home might be worth? Contact us for a FREE valuation!

Our team is ready to help you sell your home for the highest possible price ASAP
Bought with ENDLESS SUMMER REALTY
GET MORE INFORMATION




