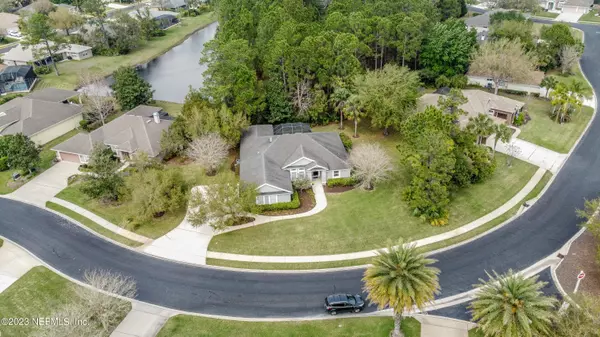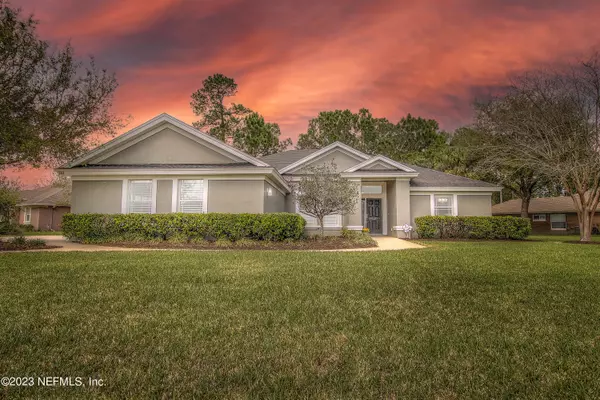For more information regarding the value of a property, please contact us for a free consultation.
Key Details
Sold Price $625,000
Property Type Single Family Home
Sub Type Single Family Residence
Listing Status Sold
Purchase Type For Sale
Square Footage 2,247 sqft
Price per Sqft $278
Subdivision Sea Pines
MLS Listing ID 1215835
Sold Date 04/17/23
Style Contemporary
Bedrooms 4
Full Baths 3
HOA Fees $142/mo
HOA Y/N Yes
Originating Board realMLS (Northeast Florida Multiple Listing Service)
Year Built 2006
Lot Dimensions 209x150x53x136
Property Description
Preserve and lakefront concrete block home on oversized, almost ½ acre, lot. This 4bd/3ba home has many upgrades from the granite countertops in the kitchen, newer kitchen appliances, the remodeled bathrooms, new laminate flooring in the main living area and guest bedrooms, new carpet in the primary bedroom, freshly painted interior, the A/C is 2 years old and the water heater was replaced one year ago. Additional features include a coveted 3 car side entry garage, an extended screened lanai with additional outdoor patio, wiring for a hot tub off the primary bedroom, and the sprinkler system is connected to a well to keep your water bill low monthly. Backing up to a wooded preserve with a lake just beyond, makes this a quiet and private piece of paradise. Located in the gated community of Sea Pines with community pool, picnic area, playground, basketball court, and the community is a quick 5 minute drive to Crescent Beach!
Location
State FL
County St. Johns
Community Sea Pines
Area 333-St Johns County-Se
Direction US1 South to east on SR206 to left into Sea Pines on Longleaf Drive. Once through gate go past pool on to Point Pleasant Dr. to left onto Needle Grass Drive to home on left.
Interior
Interior Features Breakfast Bar, Breakfast Nook, Pantry, Primary Bathroom -Tub with Separate Shower, Primary Downstairs, Split Bedrooms, Walk-In Closet(s)
Heating Central, Electric, Heat Pump
Cooling Central Air, Electric
Flooring Carpet, Laminate, Tile
Furnishings Unfurnished
Laundry Electric Dryer Hookup, Washer Hookup
Exterior
Garage Attached, Garage
Garage Spaces 3.0
Pool Community
Utilities Available Cable Available, Other
Amenities Available Basketball Court, Playground
Waterfront Description Lake Front
View Protected Preserve
Roof Type Shingle
Porch Patio, Porch, Screened
Total Parking Spaces 3
Private Pool No
Building
Lot Description Irregular Lot, Sprinklers In Front, Sprinklers In Rear
Sewer Public Sewer
Water Public
Architectural Style Contemporary
Structure Type Concrete,Stucco
New Construction No
Schools
Elementary Schools South Woods
Middle Schools Gamble Rogers
High Schools Pedro Menendez
Others
HOA Name May Management
Tax ID 1836270890
Security Features Security System Owned,Smoke Detector(s)
Acceptable Financing Cash, Conventional
Listing Terms Cash, Conventional
Read Less Info
Want to know what your home might be worth? Contact us for a FREE valuation!

Our team is ready to help you sell your home for the highest possible price ASAP
Bought with NON MLS
GET MORE INFORMATION




