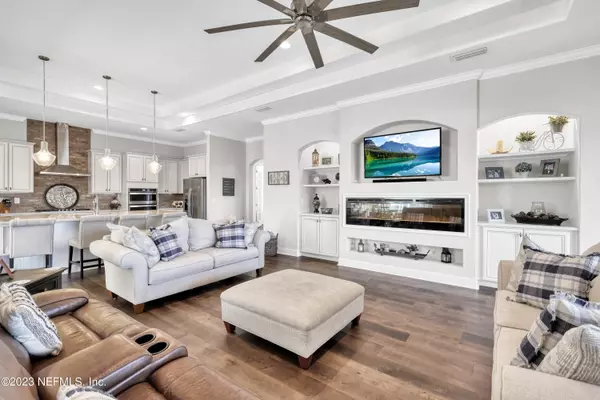For more information regarding the value of a property, please contact us for a free consultation.
Key Details
Sold Price $765,000
Property Type Single Family Home
Sub Type Single Family Residence
Listing Status Sold
Purchase Type For Sale
Square Footage 2,859 sqft
Price per Sqft $267
Subdivision Shearwater
MLS Listing ID 1209859
Sold Date 05/01/23
Style Flat
Bedrooms 4
Full Baths 2
Half Baths 1
HOA Fees $66/ann
HOA Y/N Yes
Originating Board realMLS (Northeast Florida Multiple Listing Service)
Year Built 2019
Property Description
Don't miss out on this rare opportunity to own a fully upgraded home in the gated section of the highly sought after Shearwater community. With 4 bedrooms, 2 and a half bathrooms plus an office, this home has all the space you could want. The gourmet kitchen is fully upgraded complete with quartz countertops, stainless appliances and a large island perfect for entertaining. One of the bedrooms has a double door entry to serve as another bedroom or bonus area. The indoors perfectly mingles with the outdoors with quadruple sliders that are fully collapsable. Enjoy an evening overlooking the water around the brick paver fire pit, on the covered lanai there is a retractable screen to provide additional shade while still enjoying the outdoors. The pantry has custom shelving for optimum storage as well as a custom "stop and drop" as you enter the home from the garage. The oversized primary bedroom provides the ultimate retreat with an en suite bathroom featuring a soaking tub, walk in shower with a rainfall shower head and custom tile work. The primary closet has custom built in's for organization and is the things dreams are made of. A truly spectacular home, schedule your tour today!
Location
State FL
County St. Johns
Community Shearwater
Area 304- 210 South
Direction I-95 N take exit 329 onto CR-210 towards Green Cove Springs, Cont on CR-210 past St. Johns Pkwy, Turn LT into Shearwater Pkwy. At round about take first exit onto Kayak Club Dr. Turn RT Glenneyre Cir
Interior
Heating Central
Cooling Central Air
Exterior
Garage Additional Parking, Attached, Garage
Garage Spaces 3.0
Fence Back Yard
Pool None
Waterfront Description Pond
Roof Type Shingle
Total Parking Spaces 3
Private Pool No
Building
Sewer Public Sewer
Water Public
Architectural Style Flat
New Construction No
Schools
Elementary Schools Timberlin Creek
Middle Schools Switzerland Point
High Schools Bartram Trail
Others
Tax ID 0100124530
Acceptable Financing Cash, Conventional, VA Loan
Listing Terms Cash, Conventional, VA Loan
Read Less Info
Want to know what your home might be worth? Contact us for a FREE valuation!

Our team is ready to help you sell your home for the highest possible price ASAP
Bought with BETTER HOMES & GARDENS REAL ESTATE LIFESTYLES REALTY
GET MORE INFORMATION




