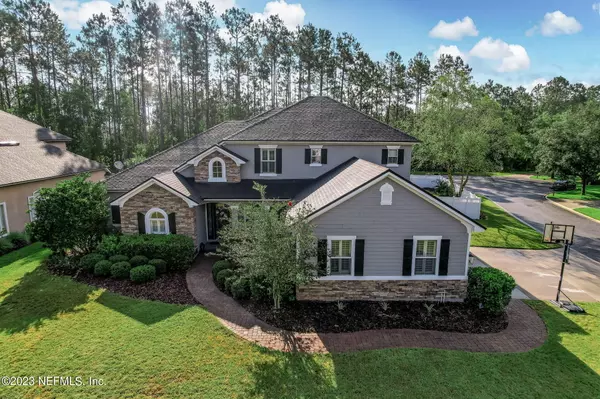For more information regarding the value of a property, please contact us for a free consultation.
Key Details
Sold Price $930,000
Property Type Single Family Home
Sub Type Single Family Residence
Listing Status Sold
Purchase Type For Sale
Square Footage 4,009 sqft
Price per Sqft $231
Subdivision Durbin Crossing
MLS Listing ID 1228718
Sold Date 07/06/23
Style Traditional
Bedrooms 4
Full Baths 4
HOA Fees $4/ann
HOA Y/N Yes
Originating Board realMLS (Northeast Florida Multiple Listing Service)
Year Built 2009
Property Description
Fabulous modern farmhouse features stone accents, charcoal shutters & inviting front porch. Open Kitchen with 42'' cabinets, Granite counters, tile backsplash, large breakfast bar, stainless appliances, gas cooktop & room in nook for farmhouse table. Family room offers access to amazing outdoor living on covered lanai for al fresco dining & lounging around the saltwater pool with sun shelf, waterfall & paver deck. Fenced rear lawn in a beautiful private setting. Exceptional quality in the wide plank floor master suite, plantation shutters, pantry organizer, laundry/mud room barn door, stunning dimensional wall design in Fitness/Office & staircase wall moldings. Upstairs opens to spacious loft/study/flex area & leads to game room large enough for theater or billiards.
Location
State FL
County St. Johns
Community Durbin Crossing
Area 301-Julington Creek/Switzerland
Direction Race Track Road to Veteran's Pkwy; 1st L onto N. Durbin Pkwy; at 1st traffic circle take 3rd exit onto Saddlestone Follow to end, home on left. Driveway is on Saddlestone,front door is on Peppermill C
Interior
Interior Features Breakfast Bar, Breakfast Nook, Built-in Features, Entrance Foyer, Kitchen Island, Pantry, Primary Bathroom -Tub with Separate Shower, Primary Downstairs, Split Bedrooms, Walk-In Closet(s)
Heating Central, Heat Pump, Other
Cooling Central Air
Flooring Carpet, Tile
Fireplaces Type Other
Fireplace Yes
Laundry Electric Dryer Hookup, Washer Hookup
Exterior
Garage Attached, Garage, Garage Door Opener
Garage Spaces 3.0
Fence Back Yard, Vinyl
Pool Community, In Ground, Other, Salt Water
Utilities Available Cable Available, Propane
Amenities Available Basketball Court, Children's Pool, Clubhouse, Fitness Center, Playground, Tennis Court(s)
Roof Type Shingle
Porch Covered, Patio
Total Parking Spaces 3
Private Pool No
Building
Lot Description Cul-De-Sac, Sprinklers In Front, Sprinklers In Rear, Wooded
Sewer Public Sewer
Water Public
Architectural Style Traditional
Structure Type Frame,Stucco
New Construction No
Schools
Middle Schools Fruit Cove
High Schools Creekside
Others
Tax ID 0096316042
Security Features Security System Owned,Smoke Detector(s)
Acceptable Financing Cash, Conventional
Listing Terms Cash, Conventional
Read Less Info
Want to know what your home might be worth? Contact us for a FREE valuation!

Our team is ready to help you sell your home for the highest possible price ASAP
Bought with BERKSHIRE HATHAWAY HOMESERVICES FLORIDA NETWORK REALTY
GET MORE INFORMATION




