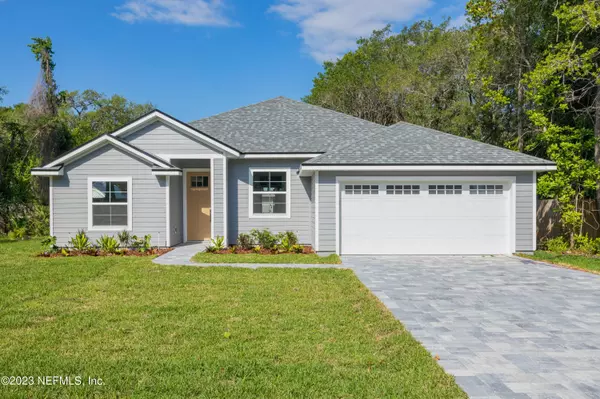For more information regarding the value of a property, please contact us for a free consultation.
Key Details
Sold Price $472,500
Property Type Single Family Home
Sub Type Single Family Residence
Listing Status Sold
Purchase Type For Sale
Square Footage 1,875 sqft
Price per Sqft $252
Subdivision St Augustine South
MLS Listing ID 1225828
Sold Date 08/01/23
Style Contemporary,Ranch
Bedrooms 4
Full Baths 2
HOA Y/N No
Originating Board realMLS (Northeast Florida Multiple Listing Service)
Year Built 2023
Lot Dimensions 80x100
Property Description
STUNNING BRAND NEW 4BR/2BA HOME WITH NO HOA!! Upgrades galore! Paved driveway & sidewalk lead you the front door that opens to Formal Dining Rm with crown molding. Next, enter gourmet eat in kitchen that includes quartz countertops, upgraded cabinets, separate food prep island & raised snack bar overlooking open great room with crown molding. Spacious great room with volume ceilings leads into beautifully paved covered lanai with columns & stylish wood ceiling. Wood plank tile floors throughout with carpet in all bedrooms. Luxurious owner suite with tray ceiling, huge walk in closet & exquisite bathroom with double vanity, free standing tub & walk in shower with awesome custom tile work. The split bedroom plan has 3 bedrooms & 2nd bath on other side of this wonderful home. Each bedroom has upgraded ceiling fans.NO HOA, SO BRING YOUR BOATS & PARK AT YOUR HOME. 2 boat ramps are minutes away! Less than 15 min to the beach, shopping & historic downtown St Augustine!
Location
State FL
County St. Johns
Community St Augustine South
Area 335-St Augustine South
Direction US 1 South to east on Shore Drive; Left on San Jose Rd; right on Prince Rd; home on the left
Interior
Interior Features Breakfast Bar, Kitchen Island, Primary Bathroom -Tub with Separate Shower, Split Bedrooms, Vaulted Ceiling(s), Walk-In Closet(s)
Heating Central, Electric
Cooling Central Air, Electric
Flooring Concrete, Tile
Exterior
Garage Spaces 2.0
Pool None
Amenities Available Boat Launch, Jogging Path
Waterfront No
Roof Type Shingle
Porch Covered, Patio
Total Parking Spaces 2
Private Pool No
Building
Lot Description Sprinklers In Front, Sprinklers In Rear
Sewer Septic Tank
Water Public
Architectural Style Contemporary, Ranch
Structure Type Fiber Cement
New Construction Yes
Schools
Elementary Schools Osceola
Middle Schools Murray
High Schools Pedro Menendez
Others
Tax ID 2371300000
Acceptable Financing Cash, Conventional, FHA, VA Loan
Listing Terms Cash, Conventional, FHA, VA Loan
Read Less Info
Want to know what your home might be worth? Contact us for a FREE valuation!

Our team is ready to help you sell your home for the highest possible price ASAP
Bought with CHAD AND SANDY REAL ESTATE GROUP
GET MORE INFORMATION




