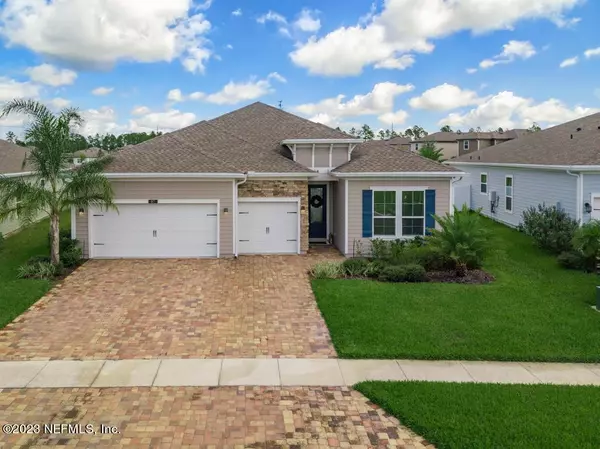For more information regarding the value of a property, please contact us for a free consultation.
Key Details
Sold Price $645,000
Property Type Single Family Home
Sub Type Single Family Residence
Listing Status Sold
Purchase Type For Sale
Square Footage 2,267 sqft
Price per Sqft $284
Subdivision Twin Creeks North
MLS Listing ID 1248738
Sold Date 10/30/23
Style Ranch,Traditional
Bedrooms 4
Full Baths 3
HOA Fees $101/qua
HOA Y/N Yes
Originating Board realMLS (Northeast Florida Multiple Listing Service)
Year Built 2019
Property Sub-Type Single Family Residence
Property Description
POOL Home - Waterview - 3 Car Garage -St Johns County ''A'' rated schools. WOW! But it gets better! This well maintained 4 bedroom, 3 bath home boasts 9' ceilings, a neutral color pallet and an open floor plan. You are immediately greeted by the soaring 8' doors which you'll find throughout the home. The generous size kitchen is adorned in 42'' Cabinets and Quartz countertops which host plenty of seating for family and friends. Holiday meals will be whipped up in no time thanks to the Double Ovens and 5 Burner Gas Cooktop while the Formal Dining will allow you to serve an additional 8. The Jr. Suite, with it's en suite, is located at the front of the home and is perfect for guests or in-laws. Flex room, spacious primary bedroom, soaking tub and a large walk-in closet are just a few more "must haves" that are included. But the Belle of the Ball is the outdoor space which includes a full automation 14' x 28' Saltwater Pool with Sun Shelf, Bubblers, Waterfall feature and an Electric Heater for chilly nights or a Chiller to make your pool water brisk during the hot summer months. There's plenty of paver deck for entertaining and a screened lanai to watch a favorite movie, sports or just relax. This home is truly an entertainer's delight and a must see! The community offers a community pool, exercise room, playgrounds and a paddleboard/canoe lake which is coming to the communtiy soon.
Location
State FL
County St. Johns
Community Twin Creeks North
Area 304- 210 South
Direction From I-95 S take Exit 328. Left on CR 210 Drive east approx 2 miles. Right on ALT 210. Right on Twin Creeks Dr. Left on Switchgrass. Right on Silver Reef Lane.
Interior
Interior Features Breakfast Bar, Eat-in Kitchen, Entrance Foyer, Kitchen Island, Pantry, Primary Bathroom -Tub with Separate Shower, Split Bedrooms, Walk-In Closet(s)
Heating Central, Heat Pump
Cooling Central Air
Flooring Carpet, Tile
Exterior
Parking Features Additional Parking, Attached, Garage
Garage Spaces 3.0
Fence Full, Vinyl
Pool In Ground, Electric Heat, Salt Water
Utilities Available Natural Gas Available
Amenities Available Clubhouse
View Water
Roof Type Shingle
Porch Patio, Porch, Screened
Total Parking Spaces 3
Private Pool No
Building
Sewer Public Sewer
Water Public
Architectural Style Ranch, Traditional
Structure Type Fiber Cement,Frame
New Construction No
Schools
Elementary Schools Ocean Palms
Middle Schools Alice B. Landrum
High Schools Beachside
Others
HOA Name VESTA
HOA Fee Include Maintenance Grounds
Tax ID 0237133410
Security Features Smoke Detector(s)
Acceptable Financing Cash, Conventional, FHA, VA Loan
Listing Terms Cash, Conventional, FHA, VA Loan
Read Less Info
Want to know what your home might be worth? Contact us for a FREE valuation!

Our team is ready to help you sell your home for the highest possible price ASAP
Bought with EXP REALTY LLC



