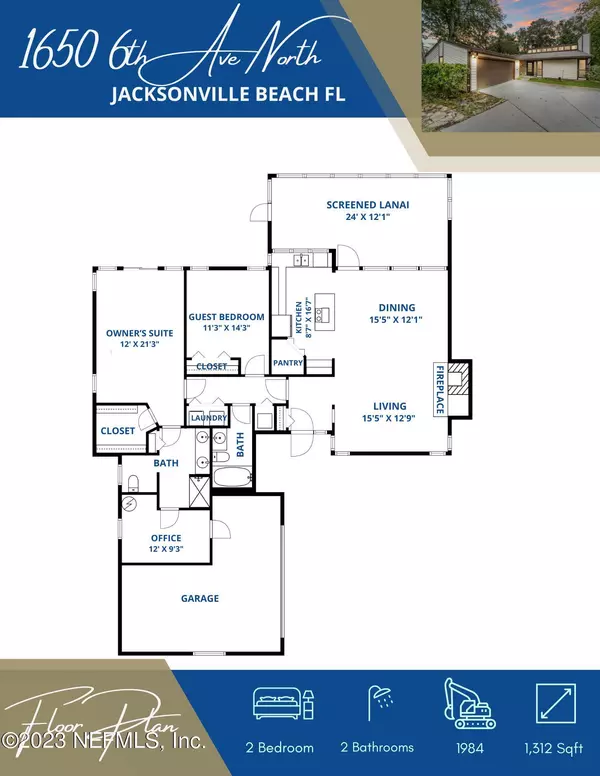For more information regarding the value of a property, please contact us for a free consultation.
Key Details
Sold Price $545,000
Property Type Single Family Home
Sub Type Single Family Residence
Listing Status Sold
Purchase Type For Sale
Square Footage 1,312 sqft
Price per Sqft $415
Subdivision Pine Grove
MLS Listing ID 1250873
Sold Date 10/31/23
Bedrooms 2
Full Baths 2
HOA Y/N No
Originating Board realMLS (Northeast Florida Multiple Listing Service)
Year Built 1984
Lot Dimensions 75' x 112'
Property Description
Multiple Offers Received. Highest and Best due by Sunday, October 8 at 7:00pm. They say everything old is new again and it couldn't be truer in this home. You are going to love this custom-built, uniquely designed home. Built in 1984, it is on a large (75' x 112') corner lot with circular drive, courtyard entry garage and plenty of land all around the home. Ready for updating, you are going to be inspired by the many possibilities. With no structural changes, this home could easily be rejuvenated to a showplace. Step inside to a completely open living space with fantastic architectural lines accented with soaring vaulted wood ceilings, wood floors and a stone fireplace. Great sized kitchen with large pantry and over the cooking island is a very cool vent piped out the ceiling. A wall of windows and doors leads to the large screened lanai with matching vaulted wood ceilings. This space could easily be converted to 300 square feet of additional living space. Large master bedroom with slider to pergola, large bath with attached room - perfect for an office, nursery or workout room. This tucked away private neighborhood has a great vibe. Varied architecture, large lots, old oaks and the Beach Blvd public boat ramp just a few blocks away. Easy walk to TacoLu, Dockside Seafood, Mavi Bar & Grill and MoJos. About a mile to the beach and easy access to Beach Blvd for your morning commute.
Location
State FL
County Duval
Community Pine Grove
Area 213-Jacksonville Beach-Nw
Direction Penman Road to West on 6th Avenue North to home on left
Interior
Interior Features Entrance Foyer, Kitchen Island, Pantry, Primary Bathroom - Shower No Tub, Primary Downstairs, Vaulted Ceiling(s), Walk-In Closet(s)
Heating Central
Cooling Central Air
Flooring Carpet, Wood
Fireplaces Number 1
Fireplaces Type Wood Burning
Fireplace Yes
Exterior
Exterior Feature Outdoor Shower
Garage Attached, Garage
Garage Spaces 1.0
Pool None
Amenities Available Laundry
Roof Type Shingle
Porch Porch, Screened
Total Parking Spaces 1
Private Pool No
Building
Sewer Public Sewer
Water Public
Structure Type Frame,Wood Siding
New Construction No
Schools
Elementary Schools San Pablo
Middle Schools Duncan Fletcher
High Schools Duncan Fletcher
Others
Tax ID 1779300000
Acceptable Financing Cash, Conventional
Listing Terms Cash, Conventional
Read Less Info
Want to know what your home might be worth? Contact us for a FREE valuation!

Our team is ready to help you sell your home for the highest possible price ASAP
Bought with KELLER WILLIAMS REALTY ATLANTIC PARTNERS
GET MORE INFORMATION




