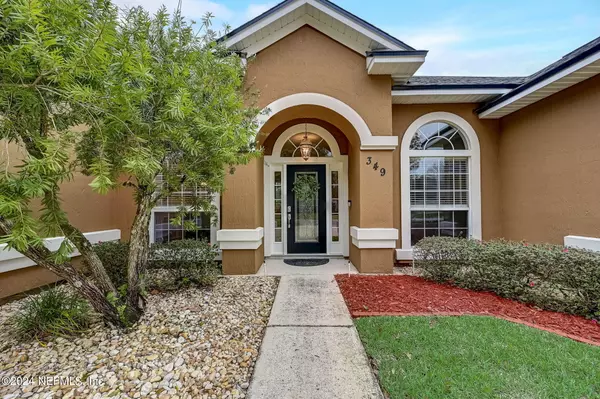For more information regarding the value of a property, please contact us for a free consultation.
Key Details
Sold Price $609,000
Property Type Single Family Home
Sub Type Single Family Residence
Listing Status Sold
Purchase Type For Sale
Square Footage 2,751 sqft
Price per Sqft $221
Subdivision Walden Chase
MLS Listing ID 2008085
Sold Date 03/27/24
Style Traditional
Bedrooms 4
Full Baths 3
HOA Fees $68/ann
HOA Y/N Yes
Originating Board realMLS (Northeast Florida Multiple Listing Service)
Year Built 2001
Annual Tax Amount $2,771
Lot Size 9,583 Sqft
Acres 0.22
Property Description
Come see this highly sought after St. John's County 4 BR+ an office/3BA home before it's too late! This beautifully maintained home has been newly painted throughout, features updated granite countertops with a farmhouse sink, and task lighting. Breathtaking views of the private backyard sanctuary can be seen from every angle in the home. There is an abundance of room for entertaining with 2 living areas, formal dining area, and a kitchen nook. The extended primary suite features a reading or working area, 2 closets, separate shower, garden tub, and a water closet. The tray ceilings and built-in shelving add an extra elegance to the home. The extended upstairs bedroom can be used as a guest suite or a bonus room as it has plenty of space, 4 storage/closet areas and its own bathroom. Enjoy absolute serenity in the screened in lanai, overlooking a personal waterfall, PLUS a pond AND preserve view! Currently zoned for Nocatee schools, and NO CDD fees!! Schedule your showing today!
Location
State FL
County St. Johns
Community Walden Chase
Area 272-Nocatee South
Direction From I-95 S, take exit 335 for Old St. Aug Rd. Keep right at the fork. Turn right on US-1 S. Turn left on Valley Ridge Blvd and right on Palm Valley Rd. Turn right on Walden Chase Ln. At traffic circle, take 3rd exit to stay on Walden Chase. Turn right on W Silverthrorn Ln and home is on the right.
Interior
Interior Features Breakfast Bar, Breakfast Nook, Built-in Features, Ceiling Fan(s), Eat-in Kitchen, Entrance Foyer, Primary Bathroom -Tub with Separate Shower, Primary Downstairs
Heating Electric
Cooling Central Air
Flooring Carpet, Tile
Fireplaces Number 1
Fireplaces Type Gas
Fireplace Yes
Laundry Electric Dryer Hookup, In Unit, Lower Level, Washer Hookup
Exterior
Garage Attached, Garage
Garage Spaces 2.0
Pool Community
Utilities Available Cable Available, Electricity Connected, Sewer Connected, Water Connected
Amenities Available Basketball Court, Pickleball, Playground, Tennis Court(s)
View Pond, Protected Preserve
Roof Type Shingle
Porch Rear Porch, Screened
Total Parking Spaces 2
Garage Yes
Private Pool No
Building
Sewer Public Sewer
Water Public
Architectural Style Traditional
Structure Type Concrete,Stucco
New Construction No
Schools
Elementary Schools Valley Ridge Academy
Middle Schools Valley Ridge Academy
High Schools Allen D. Nease
Others
Senior Community No
Tax ID 0232412440
Acceptable Financing Cash, Conventional, FHA, VA Loan
Listing Terms Cash, Conventional, FHA, VA Loan
Read Less Info
Want to know what your home might be worth? Contact us for a FREE valuation!

Our team is ready to help you sell your home for the highest possible price ASAP
Bought with ROUND TABLE REALTY
GET MORE INFORMATION




