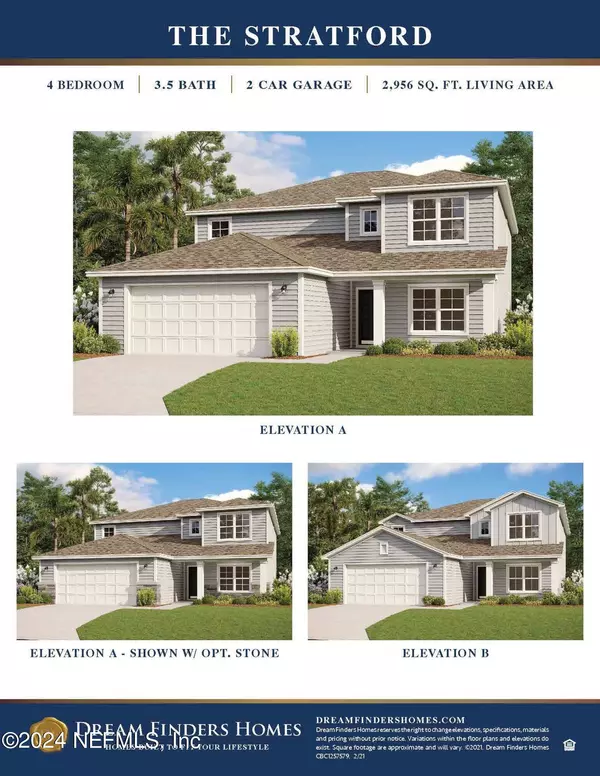For more information regarding the value of a property, please contact us for a free consultation.
Key Details
Sold Price $469,990
Property Type Single Family Home
Sub Type Single Family Residence
Listing Status Sold
Purchase Type For Sale
Square Footage 2,956 sqft
Price per Sqft $158
Subdivision Cordova Palms
MLS Listing ID 1252466
Sold Date 03/12/24
Style Ranch
Bedrooms 4
Full Baths 3
Half Baths 1
Construction Status Under Construction
HOA Fees $70/ann
HOA Y/N Yes
Originating Board realMLS (Northeast Florida Multiple Listing Service)
Year Built 2024
Property Description
Welcome to our St. Johns Community! Low CDD & HOA Fees. Amazing amenities, Clubhouse, Gym, Pool, Playground, Pickleball & Dog Park. Natural Gas Community! The Stratford floorplan boast 2956 SF. 9' ceilings with 4 bedrooms, 3.5 bathrooms and 2 car garage. WATER LOT. DINING ROOM; BONUS ROOM/GAME ROOM; 42 inch white cabinets; quartz in: kitchen, owners suite, bath 2; upgraded tile in the main areas; upgraded carpet w an 8 lb pad in bedrooms; Double oven gas range. Home includes full siding, gas range w/ microwave, window blinds, tankless water heater, covered lanai and so much more! Once again proving that Dream Finders Homes offers the best value at every price point. Seller pays closing costs using our preferred lender. Also includes 1 GIG of internet! Make an appointment today!
Location
State FL
County St. Johns
Community Cordova Palms
Area 307-World Golf Village Area-Se
Direction Model address:101 Bermudez Way, St Augustine FL 32095 From I-95, head East on International Golf Parkway. Exit 323. Turn Left at light, Turn right at US1. Next light, turn right into Cordova Palms Co
Interior
Interior Features Breakfast Bar, Entrance Foyer, Primary Bathroom -Tub with Separate Shower, Split Bedrooms, Walk-In Closet(s)
Heating Central
Cooling Central Air
Furnishings Unfurnished
Laundry Electric Dryer Hookup, Washer Hookup
Exterior
Garage Attached, Garage
Garage Spaces 2.0
Pool Community
Utilities Available Natural Gas Available
Amenities Available Clubhouse, Fitness Center, Playground
Waterfront Yes
Waterfront Description Lake Front
Roof Type Shingle
Porch Covered, Patio
Total Parking Spaces 2
Garage Yes
Private Pool No
Building
Lot Description Sprinklers In Front, Sprinklers In Rear
Sewer Public Sewer
Water Public
Architectural Style Ranch
Structure Type Fiber Cement,Frame
New Construction Yes
Construction Status Under Construction
Others
HOA Name ASLOP
Senior Community No
Tax ID 0725714870
Acceptable Financing Cash, Conventional, FHA, VA Loan
Listing Terms Cash, Conventional, FHA, VA Loan
Read Less Info
Want to know what your home might be worth? Contact us for a FREE valuation!

Our team is ready to help you sell your home for the highest possible price ASAP
Bought with NON MLS
GET MORE INFORMATION




