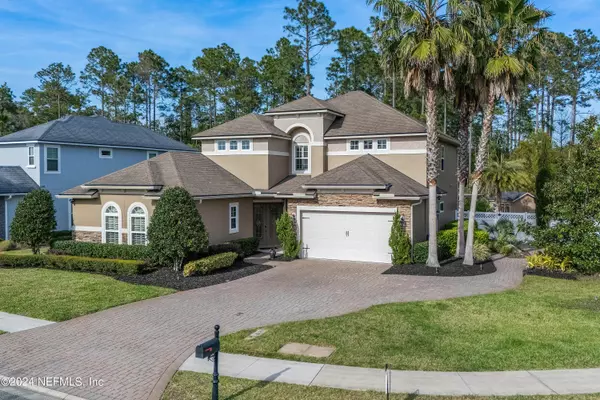For more information regarding the value of a property, please contact us for a free consultation.
Key Details
Sold Price $825,000
Property Type Single Family Home
Sub Type Single Family Residence
Listing Status Sold
Purchase Type For Sale
Square Footage 3,612 sqft
Price per Sqft $228
Subdivision Durbin Crossing
MLS Listing ID 2014626
Sold Date 05/03/24
Style Contemporary
Bedrooms 5
Full Baths 4
HOA Fees $5/ann
HOA Y/N Yes
Originating Board realMLS (Northeast Florida Multiple Listing Service)
Year Built 2013
Annual Tax Amount $11,304
Lot Size 0.320 Acres
Acres 0.32
Property Description
**FORMER MODEL HOME** with every upgrade imaginable! This 5 full bedroom and 4 full bathroom home has two expansive primary suites on the first floor and 3 additional bedrooms with 2 full baths upstairs. The private back yard is a showpiece - includes: stone gas fireplace, jacuzzi (conveys as-is), fire pit, storage shed, pergola, full yard landscape lighting, and extensive hardscaping & landscaping. Other exterior features are oversized paver driveway, pedestrian garage door, vinyl privacy fence, and a fresh coat of exterior paint! Inside is equally as impressive with pristine details every homeowner looks for! Features include: walk-in closets with built ins IN EVERY ROOM, plantation shutters throughout, stone accent wall, extensive molding, disappearing slider, 10ft+ ceilings, granite counters, walk-in pantry, butler's pantry, brand new refrigerator, top of the line carpet, large upstairs loft space, oversized laundry room, built-in drop zone, and much more! Durbin Crossing is a serene 2500 home community with first class amenities and top rated schools. Residents enjoy two amenity centers with pools, basketball courts, tennis courts, playgrounds, and a fitness center. Durbin Crossing is conveniently located minutes away from downtown Jacksonville, Beaches, and much more! Call to schedule your showing today!!
Location
State FL
County St. Johns
Community Durbin Crossing
Area 301-Julington Creek/Switzerland
Direction Racetrack Rd. West L on St Johns PKWY R on Longleaf Pine R on N Durbin PKWY L on WOODCROSS
Interior
Interior Features Built-in Features, Butler Pantry, Ceiling Fan(s), His and Hers Closets, In-Law Floorplan, Jack and Jill Bath, Kitchen Island, Open Floorplan, Pantry, Primary Bathroom -Tub with Separate Shower, Primary Downstairs, Walk-In Closet(s)
Heating Central, Electric
Cooling Central Air, Electric
Flooring Carpet, Tile
Fireplaces Number 1
Fireplaces Type Gas, Outside
Furnishings Unfurnished
Fireplace Yes
Laundry Electric Dryer Hookup, Washer Hookup
Exterior
Exterior Feature Fire Pit
Garage Additional Parking, Attached, Garage, Garage Door Opener, On Street
Garage Spaces 2.0
Fence Back Yard, Privacy, Vinyl
Pool Community
Utilities Available Cable Available, Cable Connected, Electricity Available, Electricity Connected, Sewer Connected, Water Connected
Amenities Available Basketball Court, Children's Pool, Clubhouse, Dog Park, Fitness Center, Jogging Path, Maintenance Grounds, Park, Pickleball, Playground, Tennis Court(s)
View Trees/Woods
Roof Type Shingle
Porch Patio, Rear Porch, Terrace
Total Parking Spaces 2
Garage Yes
Private Pool No
Building
Lot Description Corner Lot, Wooded
Faces Southwest
Sewer Public Sewer
Water Public
Architectural Style Contemporary
Structure Type Stucco
New Construction No
Others
Senior Community No
Tax ID 0096211940
Acceptable Financing Cash, Conventional, FHA, VA Loan
Listing Terms Cash, Conventional, FHA, VA Loan
Read Less Info
Want to know what your home might be worth? Contact us for a FREE valuation!

Our team is ready to help you sell your home for the highest possible price ASAP
Bought with THE LEGENDS OF REAL ESTATE
GET MORE INFORMATION




