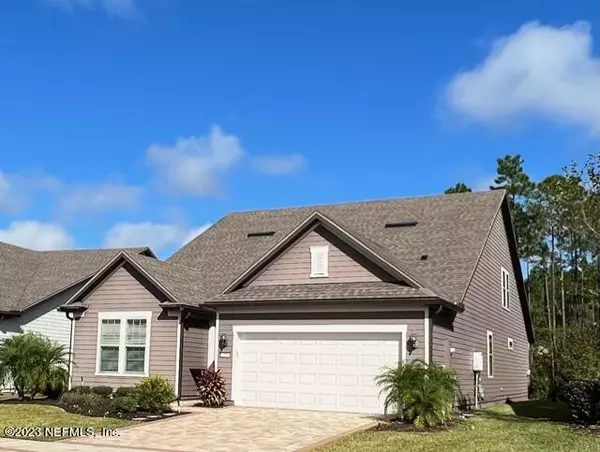For more information regarding the value of a property, please contact us for a free consultation.
Key Details
Sold Price $565,000
Property Type Single Family Home
Sub Type Single Family Residence
Listing Status Sold
Purchase Type For Sale
Square Footage 3,079 sqft
Price per Sqft $183
Subdivision Creekside
MLS Listing ID 1231735
Sold Date 05/06/24
Style Ranch,Traditional
Bedrooms 4
Full Baths 3
HOA Fees $101/qua
HOA Y/N Yes
Originating Board realMLS (Northeast Florida Multiple Listing Service)
Year Built 2017
Property Description
Relax on the tranquil patio in the evening while watching nature at it's best. Welcome home to one of the largest properties in Creekside, this well maintained large family home with an amazing open floorplan awaits, once entering the property you notice the wooden floors, 9 foot ceilings and 8 foot doors leading to a gourmet kitchen, a 36inch gas cook top with an extra large island and kitchen aid appliances. BUT then you can not take your eyes off the view from the sliding doors!! Preserve and water scenery in abundance. This residence has 4 bedrooms and 3 bathrooms with a large bonus upstairs and an office/flex room downstairs, this property can accommodate it all! Every bathroom has comfort height granite countertops, laundry has extra cabinets and sink, tankless water heater and a Taexx built in pest control system. In addition a new K through 8 school is opening in August, only walking distance away situated in one of the best school districts in the nation. With Beachside and Nease high schools nearby. Pavered back patio has gas hook up and added pool switch. A short bike ride to the quiet pool, amenities and play park!!. New carpet and exterior paint, also room for a pool this property needs to be seen to be appreciated schedule your showing today. Roads in this community are in the process of being re surfaced.
Location
State FL
County St. Johns
Community Creekside
Area 304- 210 South
Direction From I-95 S take exit to 328 CR 210 E. Continue to stay on CR 210. Right on Twin Creeks Dr. after you pass amenities, make left on Broomsedge Cir. Home is on the left
Interior
Interior Features Breakfast Bar, Eat-in Kitchen, Entrance Foyer, Kitchen Island, Pantry, Primary Bathroom - Shower No Tub, Primary Downstairs, Split Bedrooms, Walk-In Closet(s)
Heating Central, Heat Pump, Other
Cooling Central Air
Flooring Wood
Laundry Electric Dryer Hookup, Washer Hookup
Exterior
Garage Additional Parking
Garage Spaces 2.0
Pool Community
Utilities Available Cable Available, Electricity Connected, Natural Gas Connected, Sewer Connected, Water Available
Amenities Available Children's Pool, Clubhouse, Playground, Trash
Waterfront No
View Water
Roof Type Shingle
Porch Covered, Patio
Total Parking Spaces 2
Garage Yes
Private Pool No
Building
Lot Description Sprinklers In Front, Sprinklers In Rear, Wooded
Sewer Public Sewer
Water Public
Architectural Style Ranch, Traditional
Structure Type Fiber Cement,Frame
New Construction No
Schools
High Schools Beachside
Others
HOA Name VESTA PROPERTIES
Senior Community No
Tax ID 0237131850
Security Features Smoke Detector(s)
Acceptable Financing Cash, Conventional, FHA, VA Loan
Listing Terms Cash, Conventional, FHA, VA Loan
Read Less Info
Want to know what your home might be worth? Contact us for a FREE valuation!

Our team is ready to help you sell your home for the highest possible price ASAP
Bought with STAGED TO SELL REALTY
GET MORE INFORMATION




