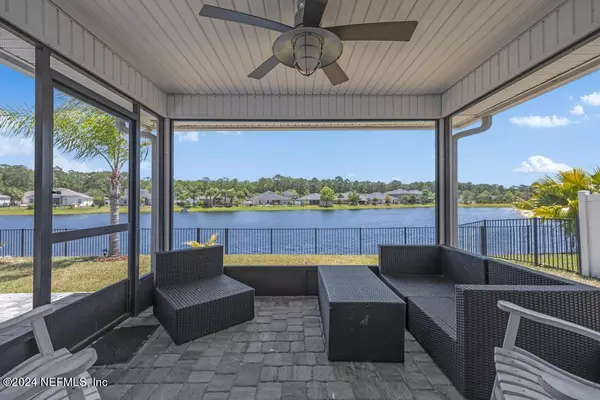For more information regarding the value of a property, please contact us for a free consultation.
Key Details
Sold Price $499,000
Property Type Single Family Home
Sub Type Single Family Residence
Listing Status Sold
Purchase Type For Sale
Square Footage 1,856 sqft
Price per Sqft $268
Subdivision San Salito
MLS Listing ID 2024362
Sold Date 06/10/24
Style Traditional
Bedrooms 4
Full Baths 2
HOA Fees $58/qua
HOA Y/N Yes
Originating Board realMLS (Northeast Florida Multiple Listing Service)
Year Built 2016
Annual Tax Amount $2,546
Lot Size 6,969 Sqft
Acres 0.16
Lot Dimensions 75X130
Property Description
Evening Sunsets in your water view back yard with breathtaking views. BBQ while entertaining family and friends. Unique San Salito Home is filled with amazing Bells and Whistles that will take your breath away. After purchasing the sellers have added a built in nook, family room built ins, wood flooring throughout, wood look tile in wet areas, interior accent lights, shiplap and beadboard in many areas, trim galore,removable Murphy Bed, Laundry room cabs, separate A/C unit in garage, exterior generator hook up, attic storage and steps, an pa paved area for additional parking in driveway. Walk to the pool, clubhouse, pickle ball courts, tennis courts, racket ball courts and fabulous exercise area from this home. Fully fenced yard for the kids and/or fur babies..Screened in patio. Under ten minute drive to Vilano Bch., Old City and all it has to offer. A Rated St. Johns County Schools! Fabulous community with low HOA's NO CDD FEES! Home looks brand new and is move in ready.
Location
State FL
County St. Johns
Community San Salito
Area 333-St Johns County-Se
Direction US 1 to Lewis Speedway, turn on Lewis Speedway to left on Woodlawn, At second entrance to San Salito (Jackson Park Dr.) turn Right, First stopping is Pullman Circle, turn left and 297 is on the right.
Interior
Interior Features Breakfast Bar, Breakfast Nook, Built-in Features, Ceiling Fan(s), Eat-in Kitchen, Entrance Foyer, His and Hers Closets, Kitchen Island, Open Floorplan, Pantry, Split Bedrooms
Heating Central
Cooling Central Air
Flooring Tile, Wood
Furnishings Unfurnished
Exterior
Garage Additional Parking, Garage
Garage Spaces 2.0
Fence Vinyl, Wrought Iron
Pool Community, Private, In Ground
Utilities Available Cable Available, Electricity Connected, Sewer Connected, Water Connected
Amenities Available Clubhouse, Fitness Center, Management - Off Site, Pickleball, Playground, Racquetball, Tennis Court(s)
Waterfront Yes
Waterfront Description Pond
View Water
Roof Type Shingle
Porch Patio, Screened
Total Parking Spaces 2
Garage Yes
Private Pool No
Building
Lot Description Sprinklers In Front, Sprinklers In Rear
Sewer Public Sewer
Water Public
Architectural Style Traditional
Structure Type Frame,Stucco
New Construction No
Schools
Elementary Schools Crookshank
Middle Schools Sebastian
High Schools St. Augustine
Others
HOA Fee Include Maintenance Grounds
Senior Community No
Tax ID 0733222130
Acceptable Financing Cash, Conventional, FHA, VA Loan
Listing Terms Cash, Conventional, FHA, VA Loan
Read Less Info
Want to know what your home might be worth? Contact us for a FREE valuation!

Our team is ready to help you sell your home for the highest possible price ASAP
Bought with ALSOP PROPERTIES INC
GET MORE INFORMATION




