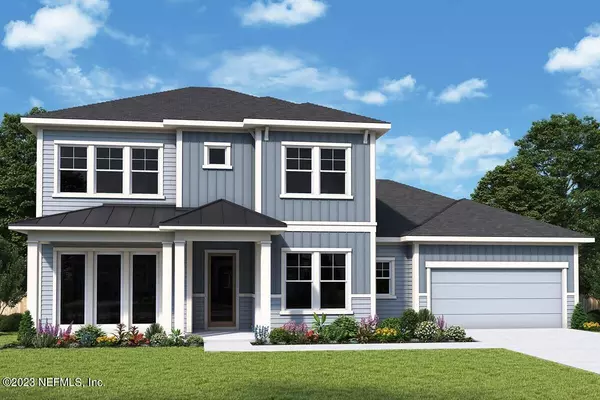For more information regarding the value of a property, please contact us for a free consultation.
Key Details
Sold Price $1,350,000
Property Type Single Family Home
Sub Type Single Family Residence
Listing Status Sold
Purchase Type For Sale
Square Footage 3,553 sqft
Price per Sqft $379
Subdivision Nocatee
MLS Listing ID 1240349
Sold Date 07/09/24
Bedrooms 5
Full Baths 4
Half Baths 1
Construction Status Under Construction
HOA Fees $125/ann
HOA Y/N Yes
Originating Board realMLS (Northeast Florida Multiple Listing Service)
Year Built 2024
Lot Dimensions 70' WIDE
Property Description
Stately curb appeal and modern, clean design! Nestled on a lightly traveled cul-de-sac homesite, The Coppinger floor plan is made for space and comfort. With the expansive layout, and dramatic soaring ceilings, this home is designed to impress. Cook up a chef style meal or host an elaborate event in your Gourmet Kitchen as you enjoy all the natural light from the abundance of oversized windows throughout. We have extended the Lanai to help set the tempo for a relaxing and enjoyable space for many years to come. Your Owner's Retreat has also been extended to allow you to float away into your very own oasis after each long day. You'll love the Owner's Spa Bathroom Retreat, with a beautiful free-standing bathtub for the ultimate luxury feeling you deserve. Working from home will provide the perfect comfort as you relax into your private enclosed study. Step out into the open concept space while creating wonderful memories in this light, bright and tastefully designed home. Settle in with the family and rest assured you'll have ample closet and storage space plus a 3 Car Tandem Garage to fit the golf cart! Ready Feb. 2024
Location
State FL
County St. Johns
Community Nocatee
Area 272-Nocatee South
Direction Nocatee Parkway to Crosswater Parkway. Turn right (south) onto Crosswater Parkway. Continue 2 mi past Splash Water Park Turn right onto Conservation Trail until you see Coral Ridge on your left.
Interior
Interior Features Kitchen Island, Pantry, Primary Bathroom -Tub with Separate Shower, Split Bedrooms
Heating Central
Cooling Central Air
Flooring Vinyl
Laundry Electric Dryer Hookup, Washer Hookup
Exterior
Garage Attached, Garage
Garage Spaces 3.0
Pool None
Amenities Available Clubhouse, Fitness Center, Tennis Court(s), Trash
Roof Type Shingle
Porch Porch, Screened
Total Parking Spaces 3
Private Pool No
Building
Water Public
Structure Type Fiber Cement,Frame
New Construction Yes
Construction Status Under Construction
Schools
Elementary Schools Pine Island Academy
Middle Schools Pine Island Academy
High Schools Allen D. Nease
Others
Security Features Smoke Detector(s)
Acceptable Financing Cash, Conventional, FHA, VA Loan
Listing Terms Cash, Conventional, FHA, VA Loan
Read Less Info
Want to know what your home might be worth? Contact us for a FREE valuation!

Our team is ready to help you sell your home for the highest possible price ASAP
Bought with NON MLS
GET MORE INFORMATION




