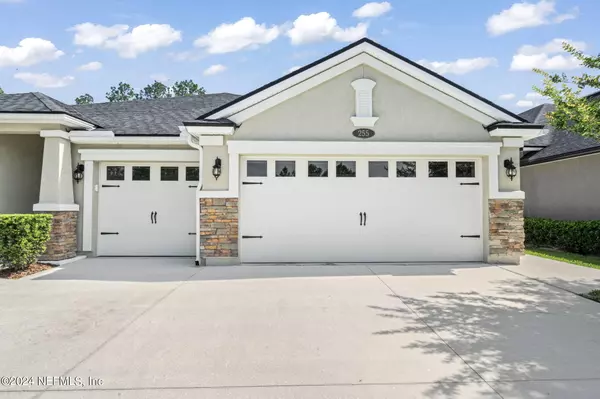For more information regarding the value of a property, please contact us for a free consultation.
Key Details
Sold Price $650,000
Property Type Single Family Home
Sub Type Single Family Residence
Listing Status Sold
Purchase Type For Sale
Square Footage 2,800 sqft
Price per Sqft $232
Subdivision Trailmark
MLS Listing ID 2026111
Sold Date 07/08/24
Style Traditional
Bedrooms 4
Full Baths 3
Half Baths 1
HOA Fees $8/ann
HOA Y/N Yes
Originating Board realMLS (Northeast Florida Multiple Listing Service)
Year Built 2016
Annual Tax Amount $7,893
Lot Size 10,454 Sqft
Acres 0.24
Property Description
Step into an opulent sanctuary where luxury meets meticulous craftsmanship. This stunning home boasts four bedrooms and four baths, each adorned with high-end finishes that exude sophistication. From the grand foyer, adorned with intricate detailing, to the expansive living spaces filled with natural light, every corner reflects exquisite taste and attention to detail. Positioned on a premium lot this home enjoys a preserve lot behind the yard and a community green space across the street from the front door.
The heart of this home is a gourmet kitchen, equipped with top-of-the-line appliances, custom cabinetry, and a spacious island perfect for culinary endeavors or casual gatherings.There is also a perfectly curated ''snug'' next to the kitchen! The upgrades also include a brand new Carrier brand HVAC with transferable 9 year warranty! Elegant floors flow seamlessly throughout, leading to a sumptuous master suite offering a private retreat with spa-like bath and serene view
Location
State FL
County St. Johns
Community Trailmark
Area 309-World Golf Village Area-West
Direction From I95 exit 323, Int'l Golf Pkwy. West approx 2.2 miles, cross SR 16 where Int'l Golf Pkwy becomes Pacetti Rd. Continue approx. 2.6 miles to Trailmark on right. R into Trailmark, R on Split Oak
Interior
Interior Features Breakfast Nook, Built-in Features, Ceiling Fan(s), Entrance Foyer, Guest Suite, In-Law Floorplan, Jack and Jill Bath, Kitchen Island, Open Floorplan, Pantry, Primary Bathroom -Tub with Separate Shower, Smart Thermostat, Split Bedrooms, Walk-In Closet(s)
Heating Central
Cooling Central Air
Flooring Tile
Laundry Electric Dryer Hookup, In Unit, Washer Hookup
Exterior
Garage Attached, Garage
Garage Spaces 2.0
Fence Back Yard, Wrought Iron
Pool Community
Utilities Available Cable Available
Amenities Available Boat Dock, Jogging Path, Park, Playground, Tennis Court(s)
Waterfront No
View Protected Preserve, Trees/Woods
Porch Covered, Front Porch, Patio, Screened
Total Parking Spaces 2
Garage Yes
Private Pool No
Building
Lot Description Greenbelt, Sprinklers In Front, Sprinklers In Rear, Wooded
Sewer Public Sewer
Water Public
Architectural Style Traditional
Structure Type Fiber Cement,Stucco
New Construction No
Others
Senior Community No
Tax ID 0290110370
Acceptable Financing Cash, Conventional, FHA, VA Loan
Listing Terms Cash, Conventional, FHA, VA Loan
Read Less Info
Want to know what your home might be worth? Contact us for a FREE valuation!

Our team is ready to help you sell your home for the highest possible price ASAP
Bought with LPT REALTY LLC
GET MORE INFORMATION




