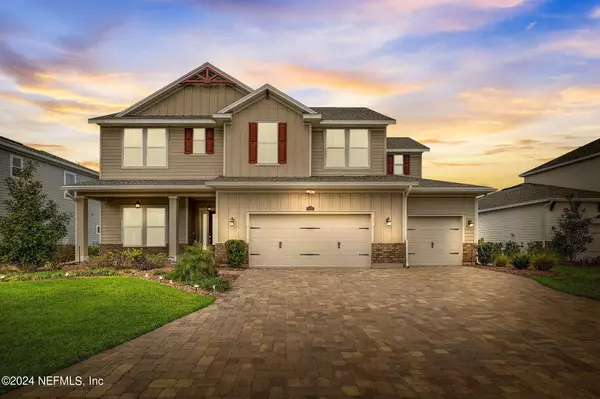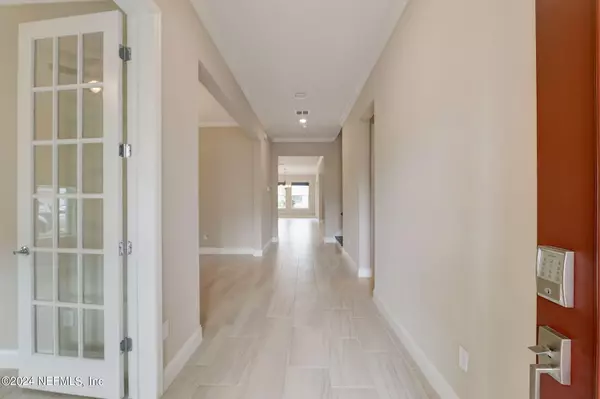For more information regarding the value of a property, please contact us for a free consultation.
Key Details
Sold Price $850,000
Property Type Single Family Home
Sub Type Single Family Residence
Listing Status Sold
Purchase Type For Sale
Square Footage 4,091 sqft
Price per Sqft $207
Subdivision Celestina
MLS Listing ID 2013144
Sold Date 07/11/24
Style Traditional
Bedrooms 5
Full Baths 4
Half Baths 1
Construction Status Updated/Remodeled
HOA Fees $212/mo
HOA Y/N Yes
Originating Board realMLS (Northeast Florida Multiple Listing Service)
Year Built 2021
Annual Tax Amount $9,379
Lot Size 10,018 Sqft
Acres 0.23
Property Description
BRAND NEW UPDATES - NEW FLOORING - NEW APPLIANCES - NEW FIXTURES ALL ADDED IN JUNE 2024! Charming LIKE NEW home located in the desirable and double gated Celestina community. This open floor plan is situated on a premium water view lot with several after build upgrades. These updates include new flooring in master, direct current fans, custom shades, infinity style screen enclosure, smart home security features and a HOT TUB! This beautiful home also includes dual zone HVAC, 6 foot master tub, first floor master bedroom, plenty of storage, 3-car garage for additional storage or GOLF CART. The property boasts high ceilings, a lot of natural light, large master walk-in closet, gourmet style kitchen and is in pristine condition. Seller cuurently paying $1,860 in homeowners insurance per year with low rates for the area! LOCATION is ideal in this amenity rich community which is situated perfectly near Durbin Town Center, restaurants, shopping, A-rated school districts and major roadway access within minutes. This property is MUST SEE!
Location
State FL
County St. Johns
Community Celestina
Area 301-Julington Creek/Switzerland
Direction From I-295S,Take FL-9B S. Take Peyton Pkwy,Take exit6 toward Race Track Rd. Right onto Celesta Pkwy. At traffic circle take 2nd exit to Amalurra trail, Take 1st exit onto Azura
Interior
Interior Features Butler Pantry, Ceiling Fan(s), Eat-in Kitchen, Entrance Foyer, Kitchen Island, Open Floorplan, Pantry, Primary Bathroom -Tub with Separate Shower, Primary Downstairs, Split Bedrooms, Walk-In Closet(s)
Heating Central
Cooling Central Air, Electric
Flooring Tile
Laundry Electric Dryer Hookup, In Unit, Washer Hookup
Exterior
Garage Attached, Garage
Garage Spaces 3.0
Fence Back Yard
Pool Community
Utilities Available Cable Available, Electricity Connected, Natural Gas Connected, Sewer Connected, Water Connected
Amenities Available Basketball Court, Children's Pool, Clubhouse, Dog Park, Fitness Center, Gated, Jogging Path, Maintenance Grounds, Park, Pickleball, Playground, Security, Spa/Hot Tub, Tennis Court(s)
Waterfront Description Pond
View Pond
Roof Type Shingle
Porch Covered, Patio, Screened
Total Parking Spaces 3
Garage Yes
Private Pool No
Building
Lot Description Dead End Street
Sewer Public Sewer
Water Public
Architectural Style Traditional
Structure Type Composition Siding
New Construction No
Construction Status Updated/Remodeled
Others
HOA Fee Include Maintenance Grounds
Senior Community No
Tax ID 0057323130
Security Features Gated with Guard,Security Gate,Smoke Detector(s)
Acceptable Financing Cash, Conventional, FHA, VA Loan
Listing Terms Cash, Conventional, FHA, VA Loan
Read Less Info
Want to know what your home might be worth? Contact us for a FREE valuation!

Our team is ready to help you sell your home for the highest possible price ASAP
Bought with ENGEL & VOLKERS FIRST COAST
GET MORE INFORMATION




