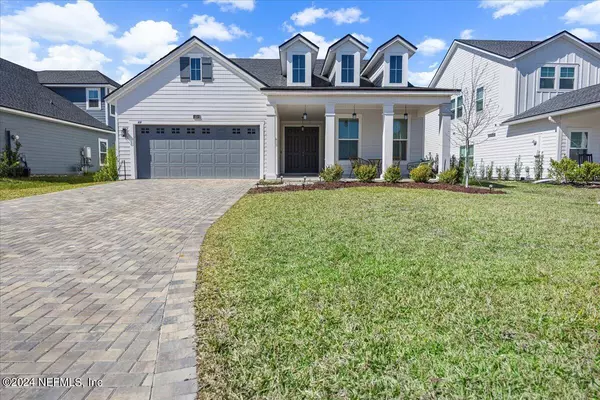For more information regarding the value of a property, please contact us for a free consultation.
Key Details
Sold Price $486,300
Property Type Single Family Home
Sub Type Single Family Residence
Listing Status Sold
Purchase Type For Sale
Square Footage 2,183 sqft
Price per Sqft $222
Subdivision Shearwater
MLS Listing ID 2011227
Sold Date 07/08/24
Style A-Frame,Traditional
Bedrooms 4
Full Baths 3
HOA Fees $19/ann
HOA Y/N Yes
Originating Board realMLS (Northeast Florida Multiple Listing Service)
Year Built 2022
Annual Tax Amount $8,549
Lot Size 6,534 Sqft
Acres 0.15
Property Description
Welcome to this exquisite residence nestled within the coveted community of Shearwater. Boasting four spacious bedrooms and three luxurious bathrooms this home epitomizes modern elegance. Its recent construction renders it virtually new, adorned with tile floors and an upgraded kitchen adorned with stainless steel appliances. The open concept layout, complemented by a split floorplan and an additional bonus suite upstairs, ensures both functionality and versatility, while an abundance of natural light imbues every corner with warmth and vitality.
Step into the heart of the home, where a gourmet kitchen awaits, designed to cater to your culinary aspirations and social gatherings alike. A sprawling island, perfect for hosting soirées, takes center stage, accompanied by a generously sized pantry offering ample storage solutions for your convenience.
Beyond the confines of this remarkable abode lies a plethora of amenities, tailored to suit your adventurous lifestyle, ensuring a harmonious balance between comfort, luxury, and recreation.
Location
State FL
County St. Johns
Community Shearwater
Area 304- 210 South
Direction From Country Road 210, proceed onto Shearwater Parkway and continue until you reach Timberwolf Trail. Upon reaching Timberwolf Trail, make a right turn onto Meredith Way, and then make another right onto Goodhope Court. The property of interest will be situated on the left-hand side.
Interior
Interior Features Breakfast Bar, Eat-in Kitchen, Entrance Foyer, Kitchen Island, Primary Bathroom -Tub with Separate Shower, Primary Downstairs, Split Bedrooms, Walk-In Closet(s)
Heating Central
Cooling Central Air, Electric
Flooring Carpet, Tile
Furnishings Unfurnished
Laundry Electric Dryer Hookup, Gas Dryer Hookup, Washer Hookup
Exterior
Garage Garage
Garage Spaces 2.0
Pool Community
Utilities Available Natural Gas Available, Sewer Connected, Water Available, Water Connected
Amenities Available Clubhouse, Dog Park, Fitness Center, Jogging Path, Maintenance Grounds, Park, Playground, Tennis Court(s)
Roof Type Shingle
Total Parking Spaces 2
Garage Yes
Private Pool No
Building
Lot Description Sprinklers In Front, Sprinklers In Rear
Faces East
Sewer Public Sewer
Water Public
Architectural Style A-Frame, Traditional
Structure Type Frame
New Construction No
Others
Senior Community No
Tax ID 0100171850
Acceptable Financing Cash, Conventional, FHA, VA Loan
Listing Terms Cash, Conventional, FHA, VA Loan
Read Less Info
Want to know what your home might be worth? Contact us for a FREE valuation!

Our team is ready to help you sell your home for the highest possible price ASAP
Bought with REMAX MARKET FORCE
GET MORE INFORMATION




