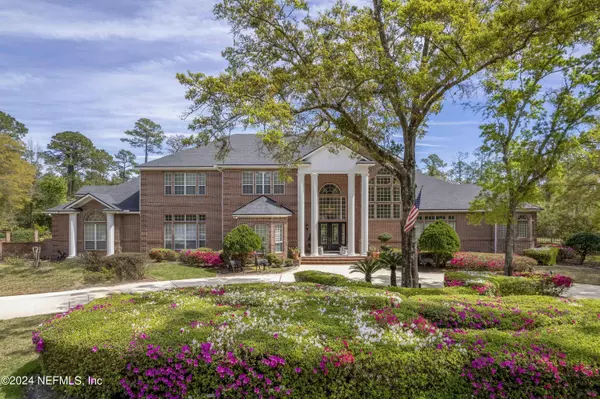For more information regarding the value of a property, please contact us for a free consultation.
Key Details
Sold Price $2,200,000
Property Type Single Family Home
Sub Type Single Family Residence
Listing Status Sold
Purchase Type For Sale
Square Footage 8,761 sqft
Price per Sqft $251
Subdivision Deerwood
MLS Listing ID 2013288
Sold Date 08/23/24
Bedrooms 5
Full Baths 6
Half Baths 1
HOA Fees $250/ann
HOA Y/N Yes
Originating Board realMLS (Northeast Florida Multiple Listing Service)
Year Built 1997
Annual Tax Amount $25,562
Lot Size 3.440 Acres
Acres 3.44
Property Description
Beautiful custom-built Estate pool home in Deerwood Estates on over 3.4 acres. Experience traditional elegance as you enter the foyer open to the expansive Great Room, complete with wet bar. The Dining Room can accommodate a large family feast. A Kitchen to be envied includes double islands and a gas cooktop. The Primary Bedroom suite incorporates a room with a hot tub that can fit a piece of fitness equipment as well. Huge closets & steam shower. Additional downstairs BR/Office w/ En-Suite Bathroom. Upstairs there are 3 large bedrooms, a huge Recreation Room, and a spacious enclosed patio terrace w/ sliding panels & view of the pool, pond & nature area beyond. Behind the 4-car garage is a 529 sqft AC workshop space. The property also has a great Summer Kitchen, pool bath, & 2 other covered patios. Plenty of guest parking on the rainbow-sized circular driveway and additional driveway & courtyard area by the garages. Also, an inconspicuous RV parking area w/ power block.
Location
State FL
County Duval
Community Deerwood
Area 024-Baymeadows/Deerwood
Direction From Baymeadows Rd, between Southside Blvd and I-295, enter Deerwood. Make right on Hollyridge. At roundabout, make 1st right onto Woodgrove. Curve aaround, then bear left at fork onto Shady Grove Rd. Right on Oak Hammock (at Estates sign). 1st left on James Island Trail. To the estate on right.
Interior
Interior Features Breakfast Bar, Kitchen Island, Pantry, Primary Bathroom -Tub with Separate Shower, Primary Downstairs, Split Bedrooms, Vaulted Ceiling(s), Walk-In Closet(s), Wet Bar
Heating Central
Cooling Central Air
Flooring Carpet, Tile, Wood
Fireplaces Number 2
Fireplaces Type Gas
Fireplace Yes
Laundry Sink
Exterior
Exterior Feature Fire Pit, Outdoor Kitchen
Garage Additional Parking, Circular Driveway, Garage, Gated
Garage Spaces 4.0
Fence Back Yard, Wrought Iron
Pool Private, In Ground
Utilities Available Electricity Connected, Water Connected, Propane
Amenities Available Basketball Court, Clubhouse, Fitness Center, Gated, Golf Course, Management - Off Site, Pickleball, Playground, RV/Boat Storage, Security, Tennis Court(s)
Waterfront No
View Pond, Trees/Woods
Roof Type Shingle
Porch Covered, Front Porch, Patio, Rear Porch, Screened
Total Parking Spaces 4
Garage Yes
Private Pool No
Building
Lot Description Wooded
Sewer Septic Tank
Water Public
New Construction No
Others
HOA Name Deerwood Improvement Association by Vesta
Senior Community No
Tax ID 1677430275
Security Features Security System Owned
Acceptable Financing Cash, Conventional
Listing Terms Cash, Conventional
Read Less Info
Want to know what your home might be worth? Contact us for a FREE valuation!

Our team is ready to help you sell your home for the highest possible price ASAP
Bought with ENGEL & VOLKERS FIRST COAST
GET MORE INFORMATION




