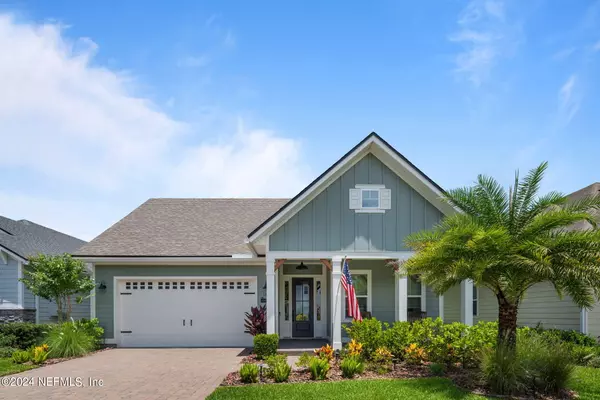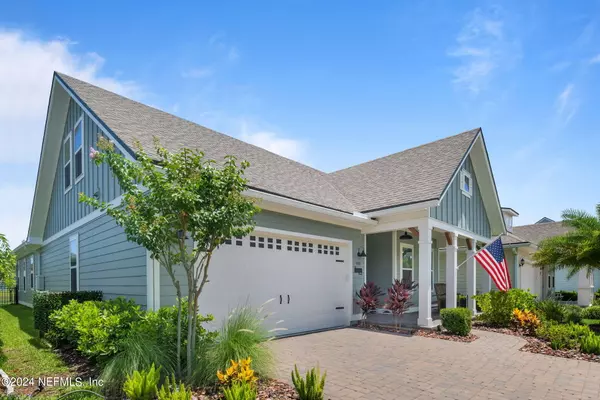For more information regarding the value of a property, please contact us for a free consultation.
Key Details
Sold Price $890,000
Property Type Single Family Home
Sub Type Single Family Residence
Listing Status Sold
Purchase Type For Sale
Square Footage 2,537 sqft
Price per Sqft $350
Subdivision Nocatee
MLS Listing ID 2036060
Sold Date 09/04/24
Style Ranch,Traditional
Bedrooms 4
Full Baths 3
HOA Fees $80/ann
HOA Y/N Yes
Year Built 2021
Annual Tax Amount $9,598
Lot Size 6,969 Sqft
Acres 0.16
Property Description
HUGE PRICE REDUCTION!!! Motivated sellers! Spectacular home with beautiful water views and ALL the upgrades in upscale NOCATEE! Shows like a MODEL! Hard wood flooring through all living areas. Chefs Kitchen with LG fridge and upgraded lighting/pantry shelving and quartz countertops. Built in electric fireplace and chandelier in living room. Master bathroom with vessel tub, rainfall shower, custom closet and barn door. Ugraded laundry room and washer/dryer included! Upstairs upgraded to teenager suite with extra loft space and full bath. The expanded 20x20 outdoor screened in living space has beautiful lake views and stainless outdoor kitchen including pizza oven. Yard is fully fenced in. Home has solar panels included that will be paid off at closing! AC with UV light. Garage with separate built in storage room, built in cabinetry and epoxy floors, garage fridge included! Beautiful landscaping and landscape lighting! First class Nocatee amenities! Top rated St. John's County schools
Location
State FL
County St. Johns
Community Nocatee
Area 272-Nocatee South
Direction I295S, keep right onto SR-9BS. Exit 2 onto US-1 towards St. Augustine. Keep right onto Nocatee pkwy. Take exit onto Crosswater Pkwy. Turn right onto conservation Trl. Turn left onto Pioneer Village Dr.
Rooms
Other Rooms Outdoor Kitchen
Interior
Interior Features Ceiling Fan(s), Entrance Foyer, Kitchen Island, Pantry, Primary Bathroom -Tub with Separate Shower, Primary Downstairs, Split Bedrooms, Walk-In Closet(s)
Heating Central, Natural Gas, Other
Cooling Central Air, Multi Units
Flooring Carpet, Laminate, Wood
Fireplaces Number 1
Fireplaces Type Electric
Fireplace Yes
Laundry Gas Dryer Hookup, Lower Level, Sink, Washer Hookup
Exterior
Garage Garage
Garage Spaces 2.5
Fence Back Yard
Pool Community
Utilities Available Electricity Available, Natural Gas Connected, Sewer Available, Water Available
Amenities Available Barbecue, Basketball Court, Children's Pool, Clubhouse, Dog Park, Fitness Center, Jogging Path, Park, Pickleball, Playground, Tennis Court(s), Water
Waterfront Yes
Waterfront Description Pond
View Pond
Porch Covered, Front Porch, Rear Porch, Screened
Total Parking Spaces 2
Garage Yes
Private Pool No
Building
Lot Description Sprinklers In Front, Sprinklers In Rear
Sewer Public Sewer
Water Public
Architectural Style Ranch, Traditional
New Construction No
Schools
Elementary Schools Pine Island Academy
Middle Schools Pine Island Academy
High Schools Allen D. Nease
Others
Senior Community No
Tax ID 0704921070
Security Features Carbon Monoxide Detector(s),Smoke Detector(s)
Acceptable Financing Cash, Conventional, FHA, VA Loan
Listing Terms Cash, Conventional, FHA, VA Loan
Read Less Info
Want to know what your home might be worth? Contact us for a FREE valuation!

Our team is ready to help you sell your home for the highest possible price ASAP
Bought with FLUID REALTY, LLC.
GET MORE INFORMATION




