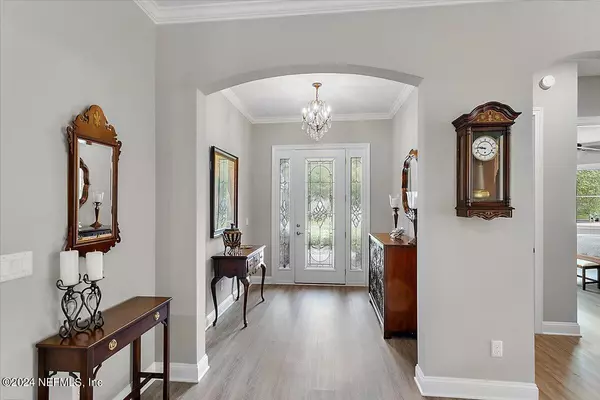For more information regarding the value of a property, please contact us for a free consultation.
Key Details
Sold Price $850,000
Property Type Single Family Home
Sub Type Single Family Residence
Listing Status Sold
Purchase Type For Sale
Square Footage 2,569 sqft
Price per Sqft $330
Subdivision Wgv King Andbear
MLS Listing ID 2039533
Sold Date 09/30/24
Style Traditional
Bedrooms 3
Full Baths 3
Construction Status Updated/Remodeled
HOA Fees $208/qua
HOA Y/N Yes
Originating Board realMLS (Northeast Florida Multiple Listing Service)
Year Built 2017
Annual Tax Amount $4,621
Lot Size 0.320 Acres
Acres 0.32
Property Description
When only the best will do! Impress your friends with this gorgeous custom built pool home built in 2017 (no others in K&B like it) and upgraded to the hilt. Very open light & bright floorplan with all the bells & whistles. You will be in awe from the moment you pull up and view the paver driveway & walkways, stained glass entry door, 10 ft ceilings and 8 ft doors, tile in baths, Coretec & LVP flooring throughout the reset of the home. Gourmet kitchen with double ovens, quartz countertops, wine refrigerator & wine rack and 42'' cabinets. Protective shades on all windows throughout the house along with Bali blinds throughout. Surround sound, upgraded lighting, coffered ceiling in great room and tray in master, All windows and sliders have been tinted for you and so much more . Check out the ''upgrade list'' on the document section. All of this behind the gates of the famous King & Bear golf course.
All windows and sliders have been tinted for you. Amenities include pool/tennis/pickleball/clubhouse/guard gate/parks and trails. Do not let this one get away!! Lots of Oomph!
Location
State FL
County St. Johns
Community Wgv King Andbear
Area 309-World Golf Village Area-West
Direction I-95 to Exit 323 (Int Golf Pkwy), head west past SR-16 to King & Bear entrance on the right. Thru gate, follow Registry and take 2nd exit at roundabout onto Oakgrove Ave., LEFT at stop sign (still Oakgrove), to LEFT on Berenstain
Interior
Interior Features Breakfast Bar, Breakfast Nook, Ceiling Fan(s), Eat-in Kitchen, Guest Suite, His and Hers Closets, Pantry, Primary Bathroom -Tub with Separate Shower, Primary Downstairs, Split Bedrooms, Walk-In Closet(s)
Heating Central
Cooling Central Air
Flooring Laminate, Tile
Exterior
Garage Attached, Garage, Garage Door Opener, Off Street
Garage Spaces 3.0
Pool In Ground, Heated, Salt Water
Utilities Available Electricity Connected, Natural Gas Connected, Sewer Connected, Water Connected
Amenities Available Basketball Court, Clubhouse, Dog Park, Fitness Center, Gated, Golf Course, Jogging Path, Maintenance Grounds, Management - Full Time, Pickleball, Playground, Security, Tennis Court(s)
Waterfront Yes
Waterfront Description Pond
View Pond
Roof Type Shingle
Total Parking Spaces 3
Garage Yes
Private Pool No
Building
Lot Description Wooded
Sewer Public Sewer
Water Public
Architectural Style Traditional
Structure Type Frame,Stucco
New Construction No
Construction Status Updated/Remodeled
Others
HOA Fee Include Security
Senior Community No
Tax ID 2881010130
Security Features 24 Hour Security,Gated with Guard
Acceptable Financing Cash, Conventional
Listing Terms Cash, Conventional
Read Less Info
Want to know what your home might be worth? Contact us for a FREE valuation!

Our team is ready to help you sell your home for the highest possible price ASAP
Bought with DAVIDSON REALTY, INC.
GET MORE INFORMATION




