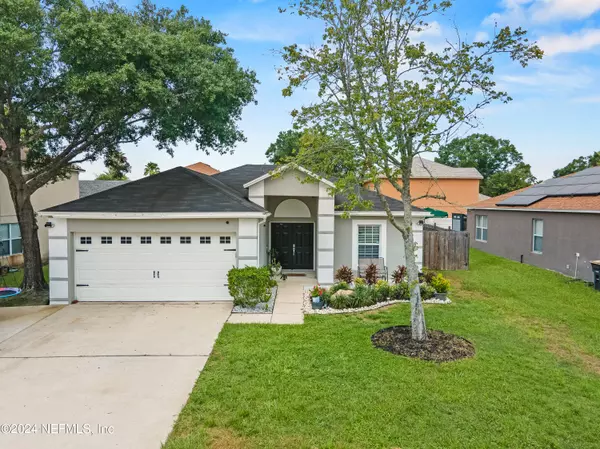For more information regarding the value of a property, please contact us for a free consultation.
Key Details
Sold Price $290,000
Property Type Single Family Home
Sub Type Single Family Residence
Listing Status Sold
Purchase Type For Sale
Square Footage 1,656 sqft
Price per Sqft $175
Subdivision Overland Park
MLS Listing ID 2039240
Sold Date 11/14/24
Bedrooms 3
Full Baths 2
Construction Status Updated/Remodeled
HOA Fees $20/ann
HOA Y/N Yes
Originating Board realMLS (Northeast Florida Multiple Listing Service)
Year Built 2002
Annual Tax Amount $2,106
Lot Size 6,098 Sqft
Acres 0.14
Property Description
Reduced to below appraised value. Inspections and an FHA appraisal are done! Possible $20K free toward your closing costs--see documents tab. Come and discover your dream home! This charming 1,656 sqft residence boasts 3 bedrooms and 2 bathrooms, perfect for comfortable family living. Step inside to an open-concept layout featuring a central kitchen adorned with updated cabinets, backsplash and sleek stainless appliances, ideal for entertaining guests. The home shines with new luxury vinyl plank floors throughout the main living spaces and neutral paint that complements any decor style. The inviting fenced backyard is a true oasis, offering an extended concrete patio with a covered pergola and two sheds, perfect for relaxing or hosting outdoor gatherings. The extended concrete driveway and front covered porch add to the home's convenience and curb appeal. Situated close to I-295, shopping, restaurants, and NAS Jax, this home provides easy access to everything you need. Don't mi the chance to make this centrally located gem your own -a perfect blend of modern updates and cozy charm awaits! This home qualifies for a $20,000 assistance program, and you don't have to be a 1st-time buyer. Roof and Water Heater 2018, HVAC 2024
Location
State FL
County Duval
Community Overland Park
Area 063-Jacksonville Heights/Oak Hill/English Estates
Direction I295 to W on Collins Rd to R on Rampart to L on Grey Fox Ln to L on Overland Park Blvd E to home on R.
Rooms
Other Rooms Shed(s)
Interior
Interior Features Breakfast Bar, Breakfast Nook, Ceiling Fan(s), Entrance Foyer, Open Floorplan, Pantry, Primary Bathroom -Tub with Separate Shower, Walk-In Closet(s)
Heating Central, Electric
Cooling Central Air, Electric
Flooring Carpet, Vinyl
Furnishings Unfurnished
Laundry In Unit
Exterior
Garage Additional Parking, Attached, Garage
Garage Spaces 2.0
Fence Back Yard
Pool None
Utilities Available Cable Available, Electricity Connected, Sewer Connected, Water Connected
Amenities Available Basketball Court, Park, Playground
Roof Type Shingle
Porch Front Porch, Rear Porch
Total Parking Spaces 2
Garage Yes
Private Pool No
Building
Sewer Public Sewer
Water Public
Structure Type Stucco
New Construction No
Construction Status Updated/Remodeled
Schools
Elementary Schools Sadie T. Tillis
Middle Schools Westside
High Schools Westside High School
Others
Senior Community No
Tax ID 0160578390
Acceptable Financing Cash, Conventional, FHA, VA Loan
Listing Terms Cash, Conventional, FHA, VA Loan
Read Less Info
Want to know what your home might be worth? Contact us for a FREE valuation!

Our team is ready to help you sell your home for the highest possible price ASAP
Bought with EXP REALTY LLC
GET MORE INFORMATION




