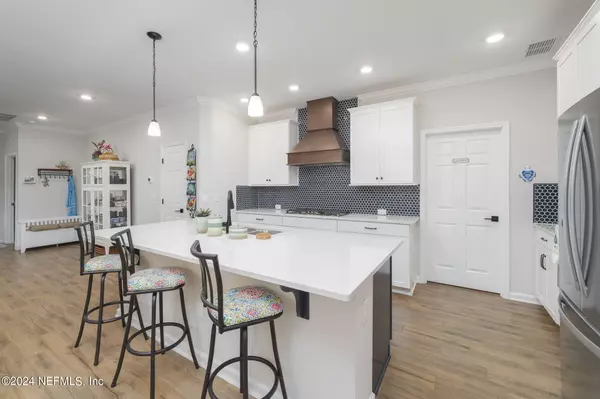For more information regarding the value of a property, please contact us for a free consultation.
Key Details
Sold Price $525,000
Property Type Single Family Home
Sub Type Single Family Residence
Listing Status Sold
Purchase Type For Sale
Square Footage 2,326 sqft
Price per Sqft $225
Subdivision Shearwater
MLS Listing ID 2031394
Sold Date 11/15/24
Bedrooms 4
Full Baths 3
HOA Fees $19/ann
HOA Y/N Yes
Originating Board realMLS (Northeast Florida Multiple Listing Service)
Year Built 2022
Annual Tax Amount $6,359
Lot Size 5,662 Sqft
Acres 0.13
Property Description
Buy this house, get a Free 70'' Samsung TV! CDD Bond paid off + Seller willing to provide concessions towards a Buyers closing costs. Open family spaces make life in The Horizon new home plan a breath of fresh air. The open living area welcomes a wide range of design and decorative styles. Your gourmet chef's custom kitchen splits prep, cooking, and presentation zones to support your culinary adventures. The massive pantry provides storage for all your gourmet ingredients. Ample room to grow and plenty of closet space make the spare bedrooms the perfect place for thriving personalities. Your Owner's Retreat features a luxury bathroom and a massive walk-in closet to make the beginning and end of every day serene. Upstairs loft with full bathroom and a non-conforming 4th bedroom yet easy to add wall. Live the life you've been dreaming of in this new home plan. Resort style amenities including community pool with lazy river, fitness center and 15 miles of walking trails.
Location
State FL
County St. Johns
Community Shearwater
Area 304- 210 South
Direction Shearwater Parkway to South Brookside at Shearwater
Interior
Interior Features Ceiling Fan(s), Eat-in Kitchen, Kitchen Island, Open Floorplan, Pantry, Primary Bathroom - Shower No Tub, Primary Downstairs, Smart Thermostat, Split Bedrooms, Walk-In Closet(s)
Heating Central
Cooling Central Air
Flooring Carpet, Tile
Laundry Lower Level
Exterior
Garage Attached, Garage, Garage Door Opener, On Street, Parking Lot
Garage Spaces 2.0
Utilities Available Cable Available, Electricity Available
Waterfront Yes
Roof Type Shingle
Porch Covered, Front Porch, Rear Porch, Screened
Total Parking Spaces 2
Garage Yes
Private Pool No
Building
Sewer Public Sewer
Water Public
Structure Type Concrete,Fiber Cement
New Construction No
Schools
Elementary Schools Trout Creek Academy
Middle Schools Trout Creek Academy
High Schools Beachside
Others
HOA Name First Residential Services
Senior Community No
Tax ID 0100161230
Acceptable Financing Cash, Conventional, FHA, VA Loan
Listing Terms Cash, Conventional, FHA, VA Loan
Read Less Info
Want to know what your home might be worth? Contact us for a FREE valuation!

Our team is ready to help you sell your home for the highest possible price ASAP
Bought with KST GROUP LLC
GET MORE INFORMATION




